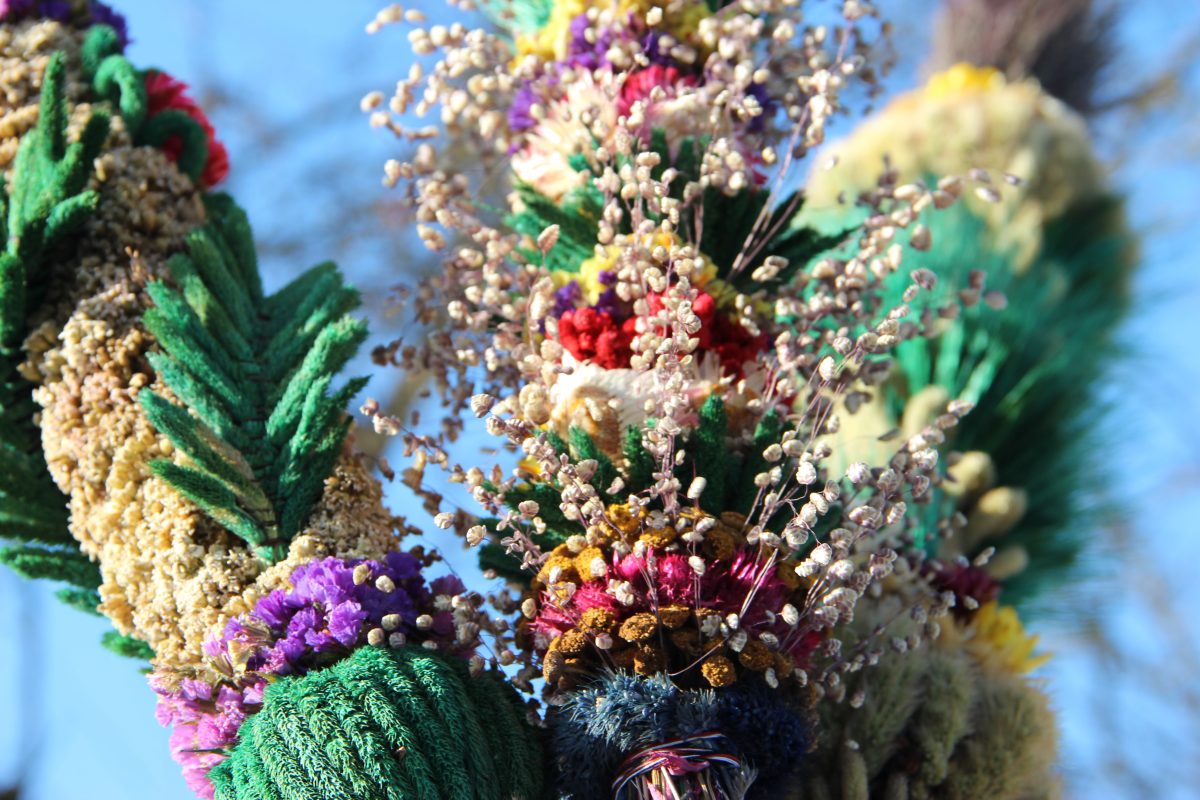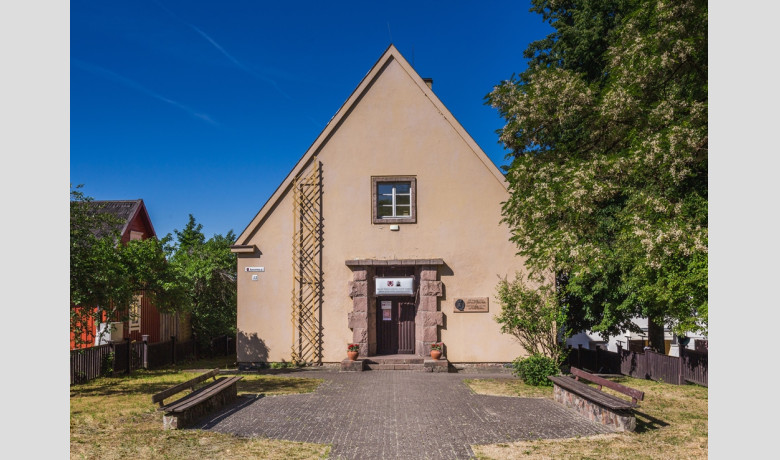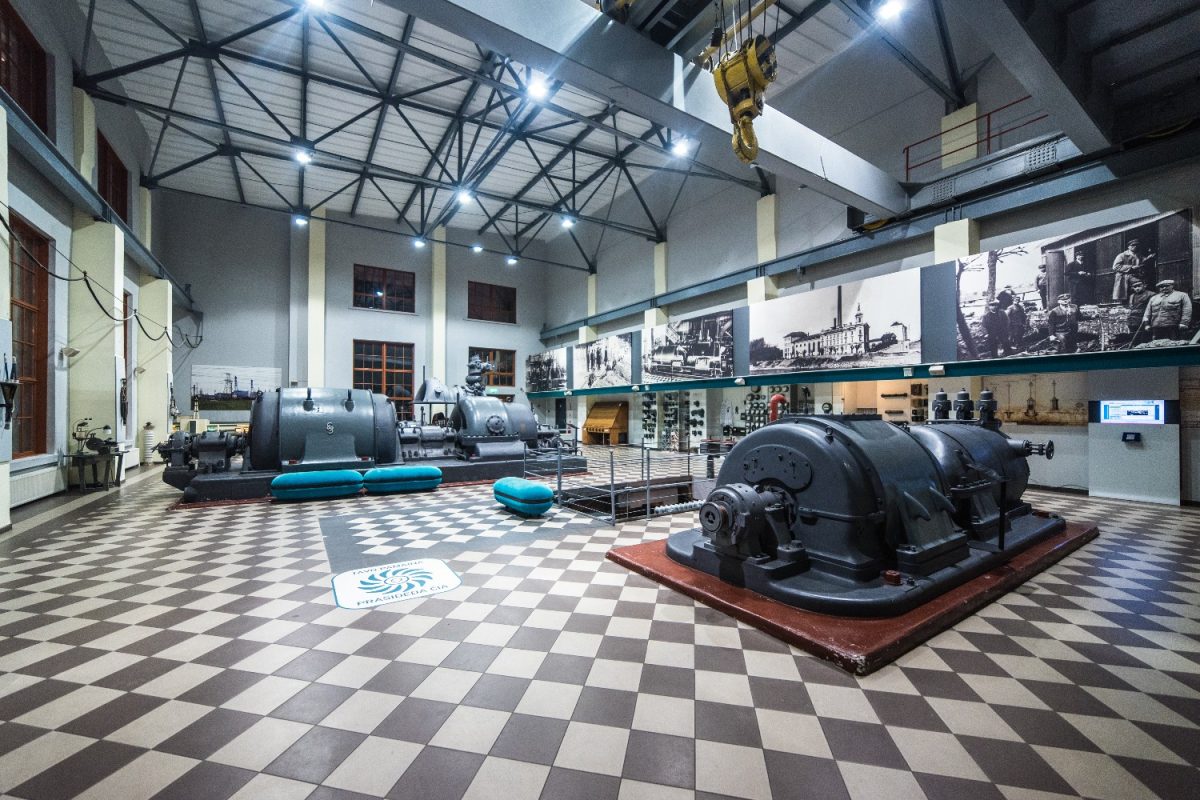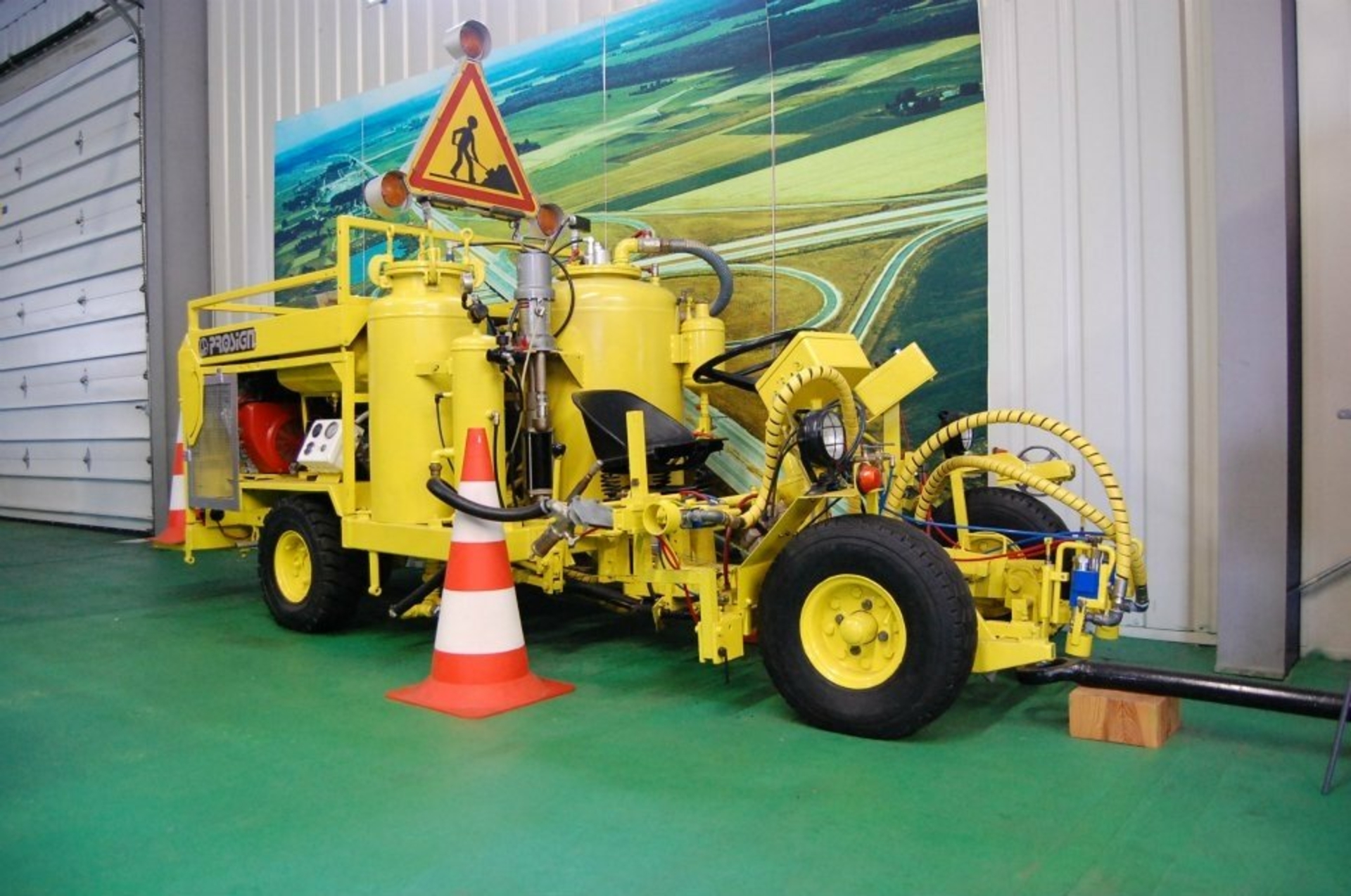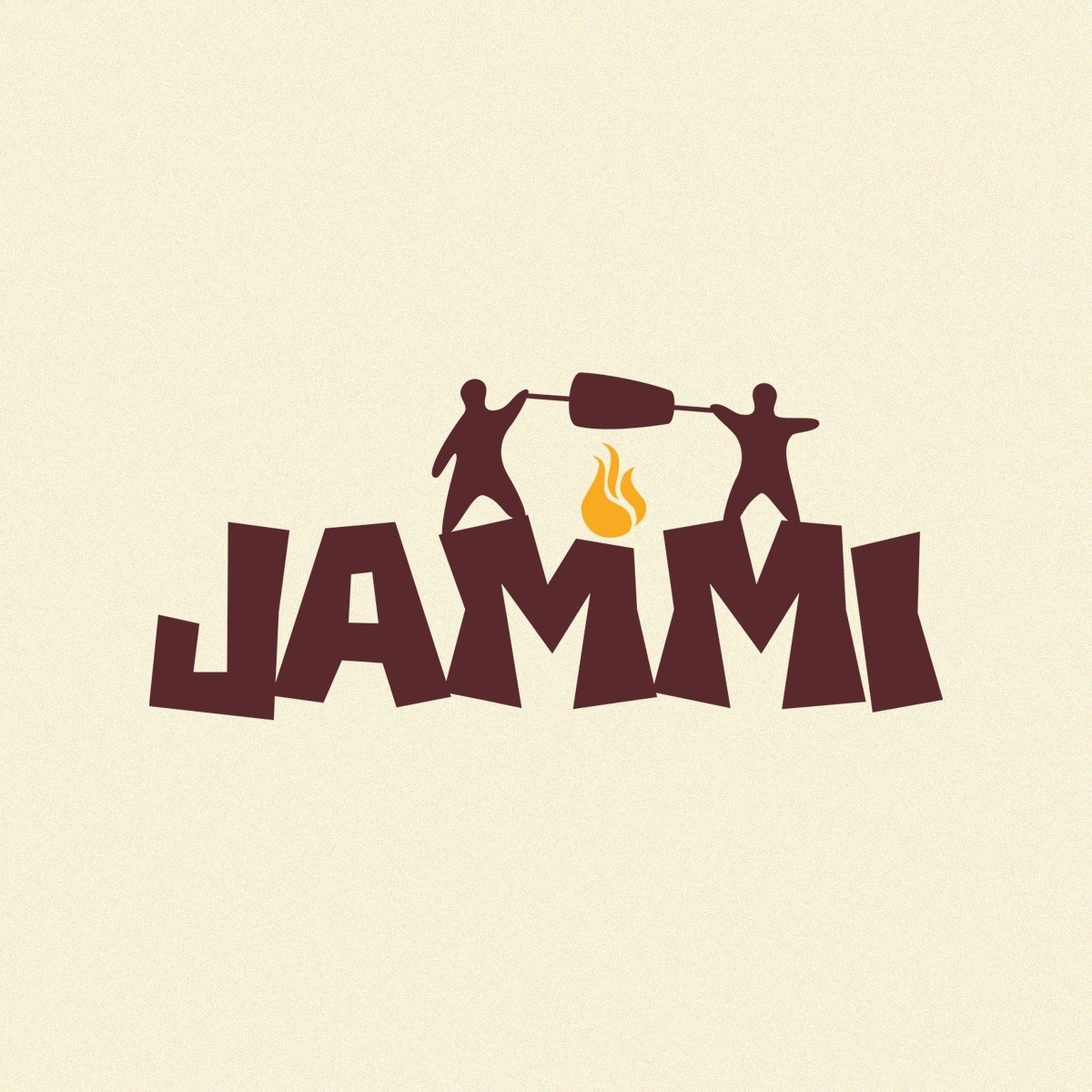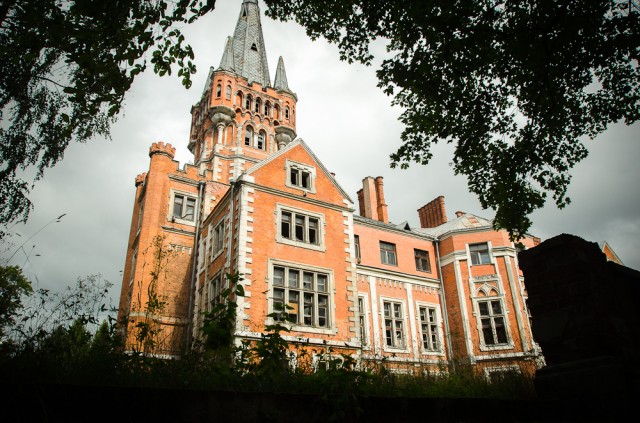Lentvaris Manor was acquired in the mid-19th century by Józef Tyszkiewicz, initiating its most impressive development phase. Within a decade, the manor house, characteristic of the Neo-Gothic style of the Romantic era, was built, surrounded by a park designed by Edouard Andre, and its economic potential was enhanced by the construction of a wire and nail factory. Józef's son, Władysław Tyszkiewicz, who inherited the manor, decided to reconstruct the main building. For this purpose, in 1899, he invited the Belgian architect de Waegh, who transformed the originally Romantic, asymmetrical, complex two-story manor into a building closer to the Historicist style, with a symmetrical composition and featuring a two-three-story structure. The main highlight of the manor—the five-story tower—was transformed into a slender six-story form. Like many estates, Lentvaris Manor faced its saddest period after Soviet nationalization—the integrity of the complex was disrupted, the manor house was repurposed for collective farm needs, and from 1957, it housed the administration of a carpet factory. The addition of a third floor distorted the original silhouette of the manor, destroying the dormers. The interior suffered significant damage, with many changes to the formerly expressive first floor. Currently, the building stands abandoned.
The manor consists of a rectangular volume with a high roof, flanked by volumes at the sides, forming risalits on both broad facades. These risalits are larger in height but have lower roofs. At the southwest intersection of the volumes, a tower rises. The architecture of the manor prominently reflects the Historicist tendencies of the late 19th century, common in the Benelux countries and Great Britain. The facade, characterized by untinted brickwork, features light-colored accentuated
corner rustications, window frames, cornices, and some other elements, which are uncommon in Lithuanian architecture. While the building uses Neo-Gothic forms, particularly evident in the central risalit of the front facade and its decorative elements, some are interpreted rather freely and are more characteristic of the Romantic period. The expressive spire of the tower, with helmets of the corner bay windows enhancing its dynamic impression, along with the compositions of arcature and pointed arch niches in the upper tier of the tower, stand out. Above the central entrance, bas-reliefs with the Tyszkiewicz and Lubomirski coats of arms still hang, and molded ornamentation remains in the pointed arch portal niche. The central risalit on the rear facade takes on a pentagonal form, while the side facades of the manor are diversified with two smaller three-sided and square-plan risalits, enhancing the building's volumetric configuration.
The manor complex includes several other Historicist period structures, such as the later-built "Riviera" café, which shows the influence of the Brick Style. One of the most interesting buildings is the massive water tower, whose exact construction date is unknown, though it is thought to have been built in the mid-19th century. The building is utilitarian in architecture, divided into three sections by cornices. The two lower sections feature deep semicircular arches with window and door niches. The upper section, decorated with Gothic-style arcature and pinnacles, echoes the architectural elements of both the original and post-reconstruction manor. On one side, a nearly equally tall, rounded stairwell annex adjoins the building. The water tower is intriguing not only for its architectural configuration but also as a part of the history of engineering heritage.





 Entertainment
Entertainment
 Food establishments
Food establishments













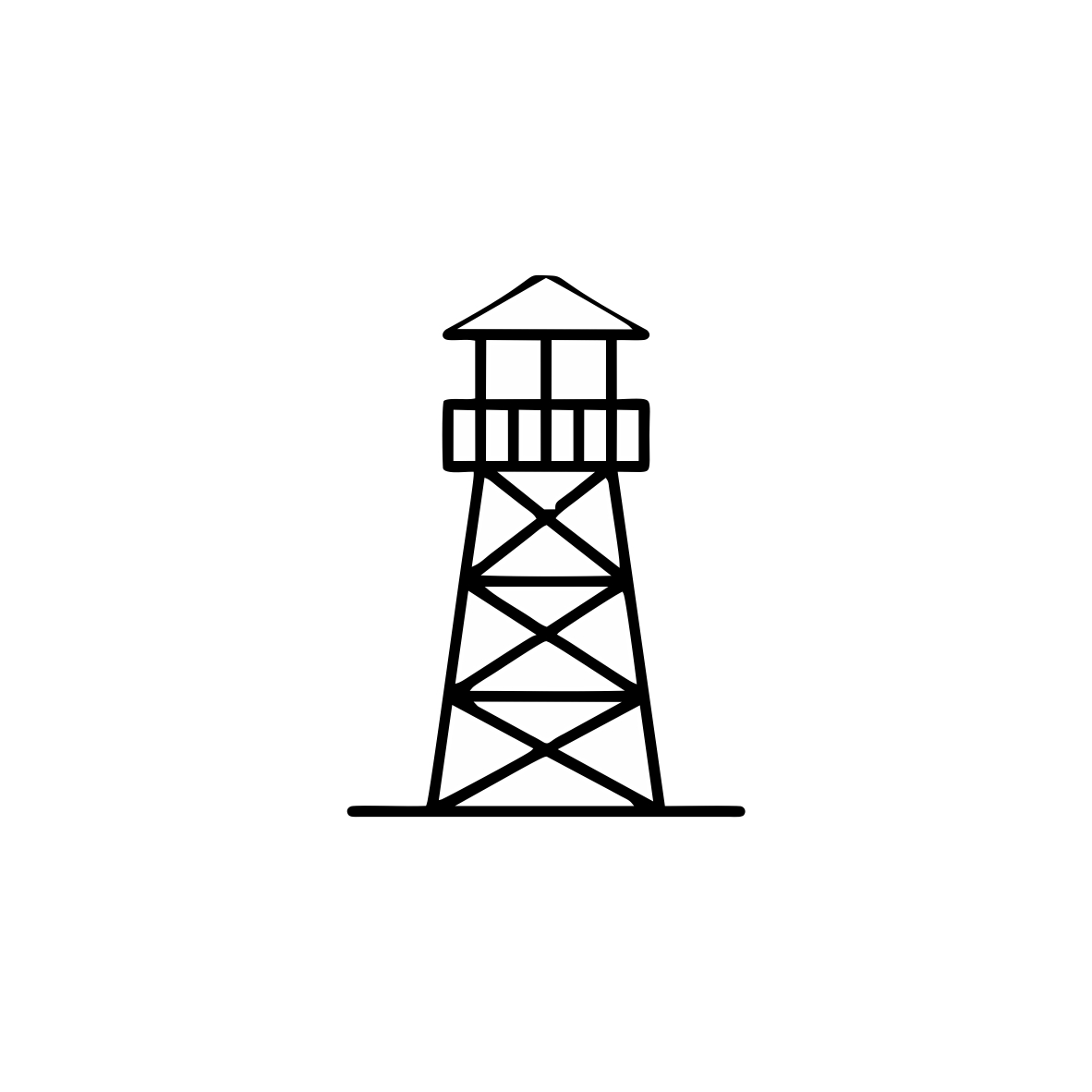

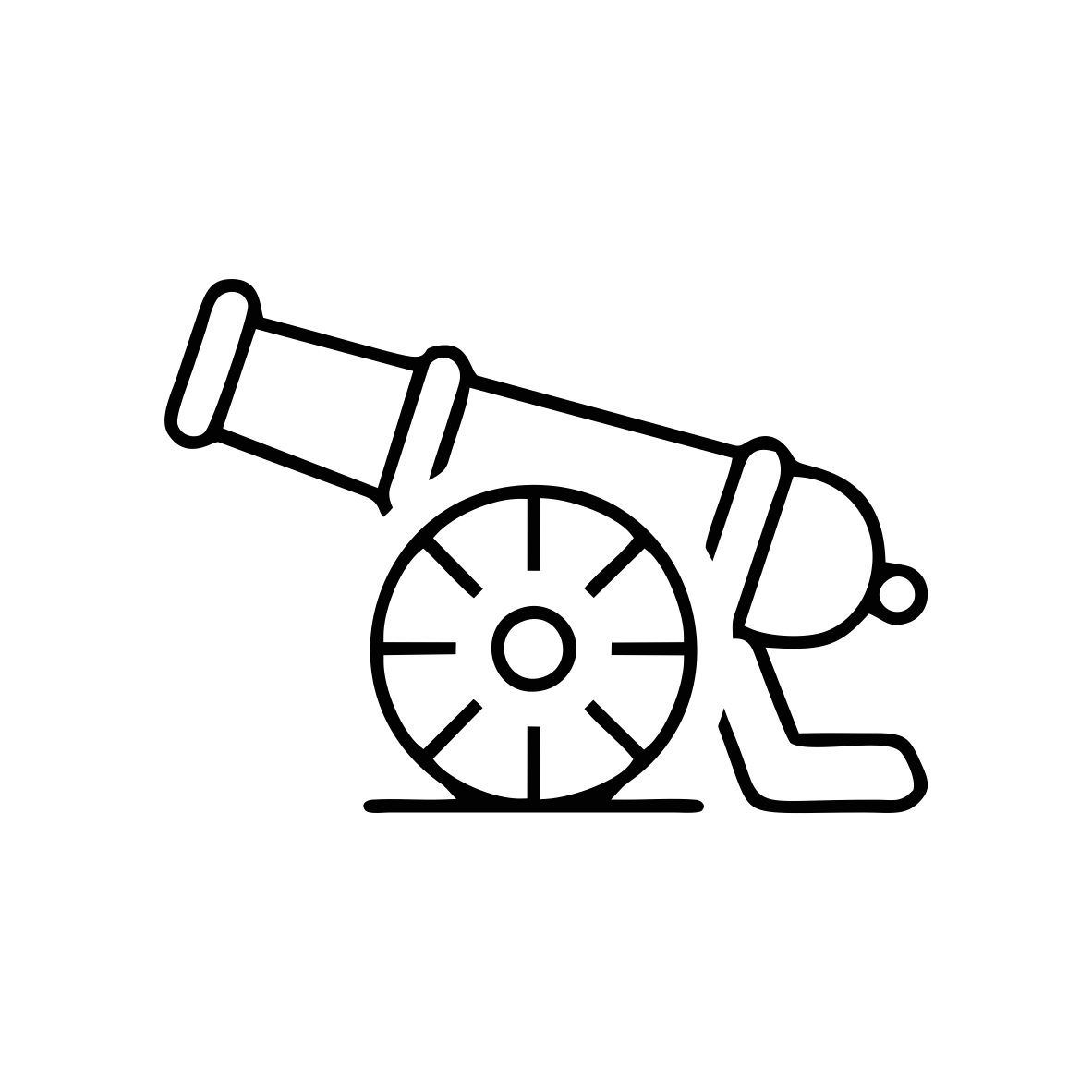






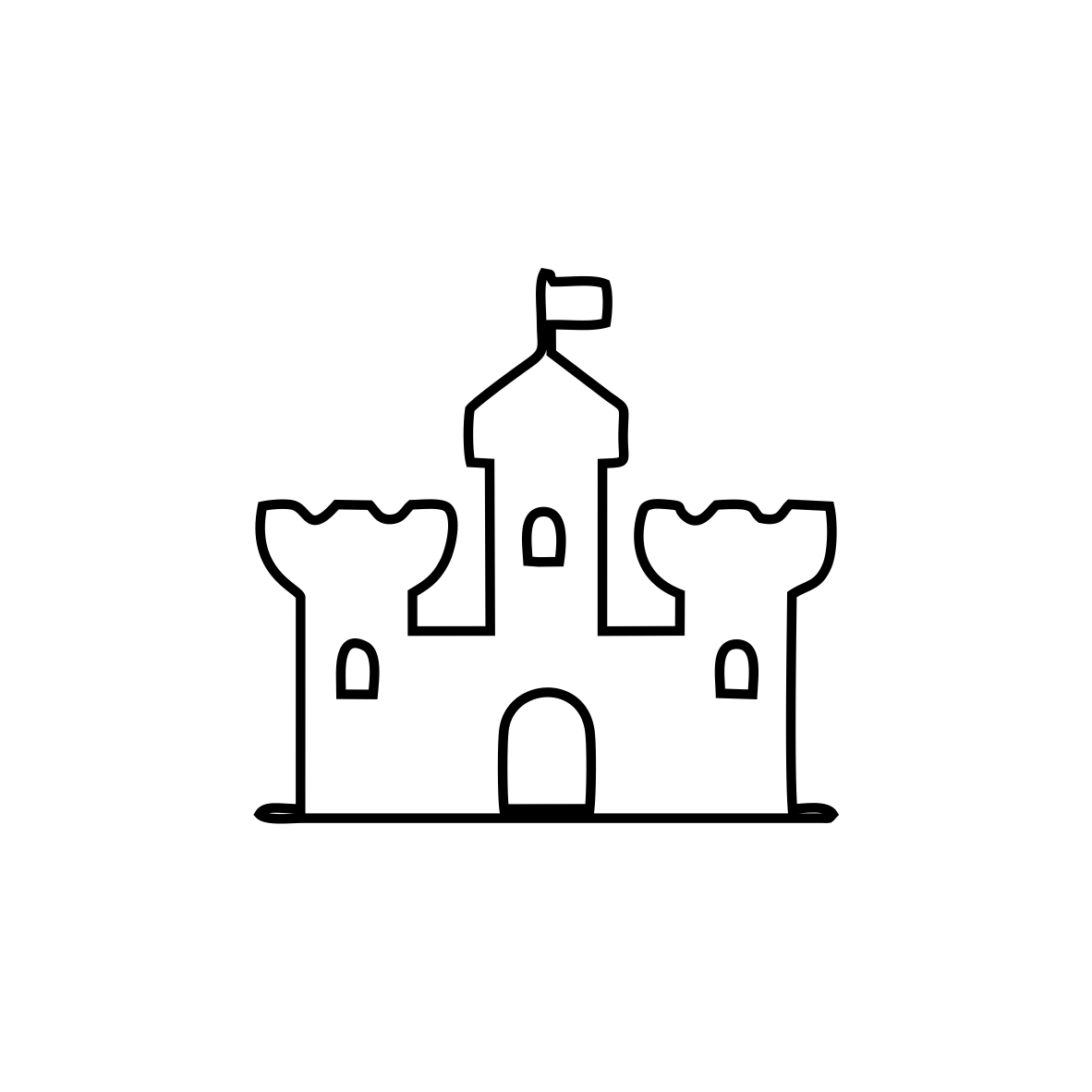
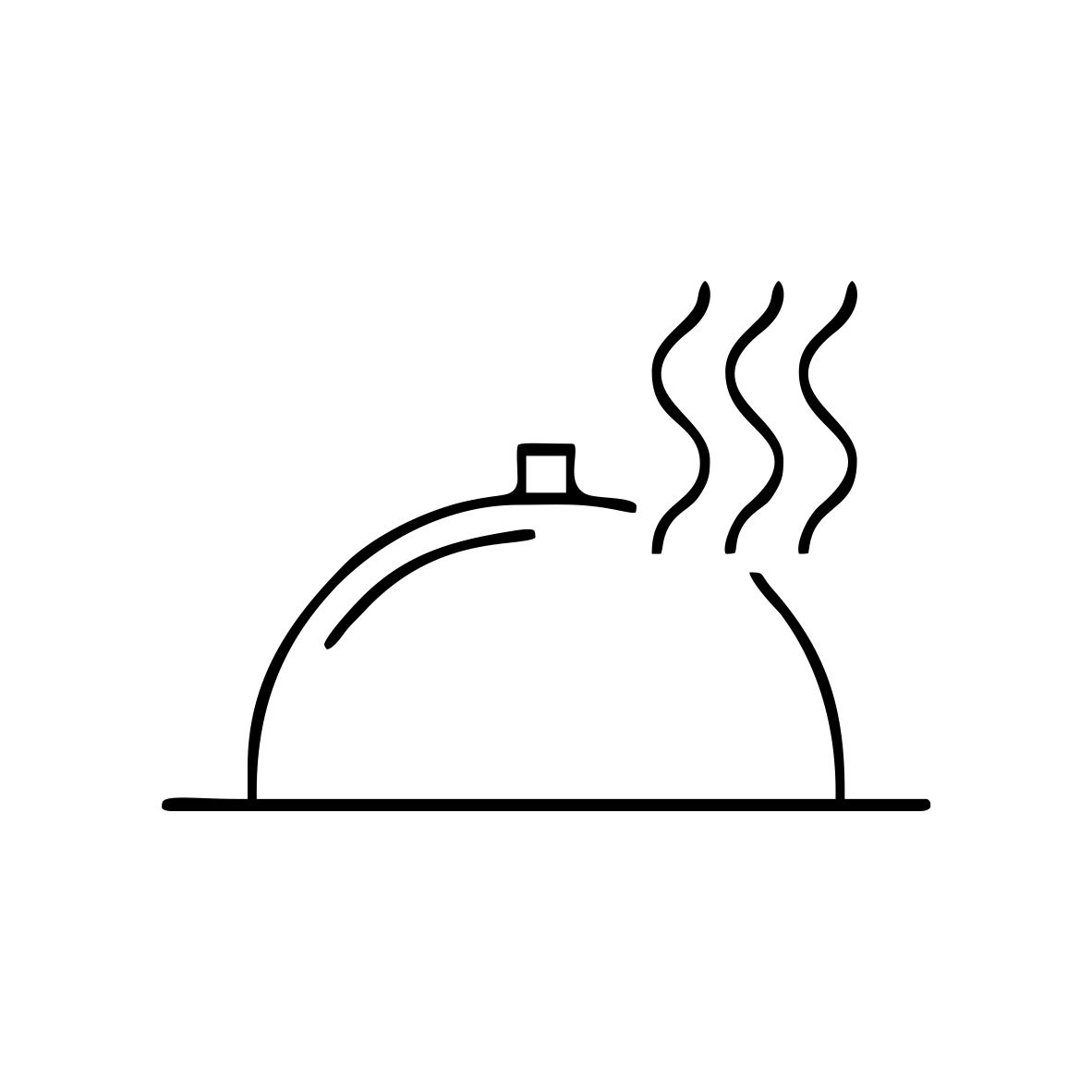





 54.658866, 25.038145
54.658866, 25.038145
 Get directions
Get directions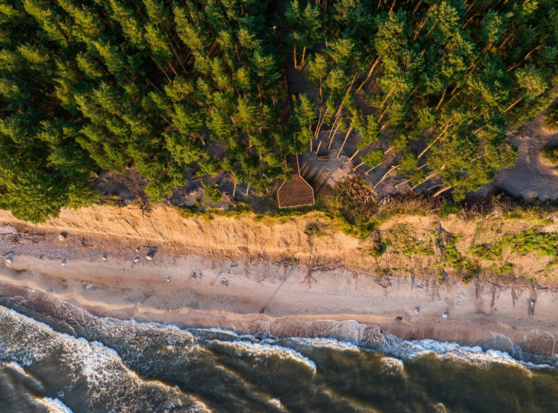
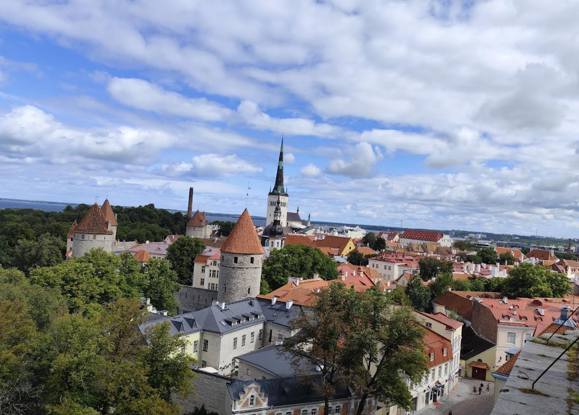
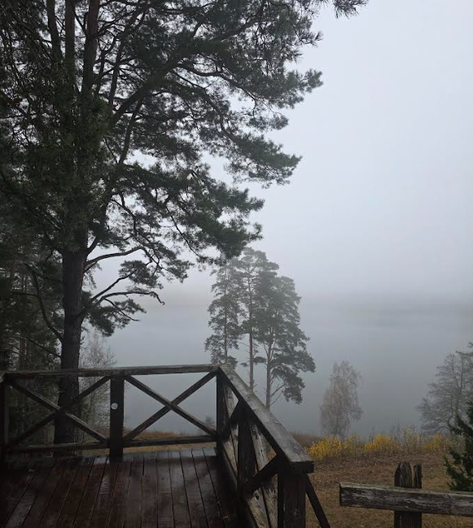
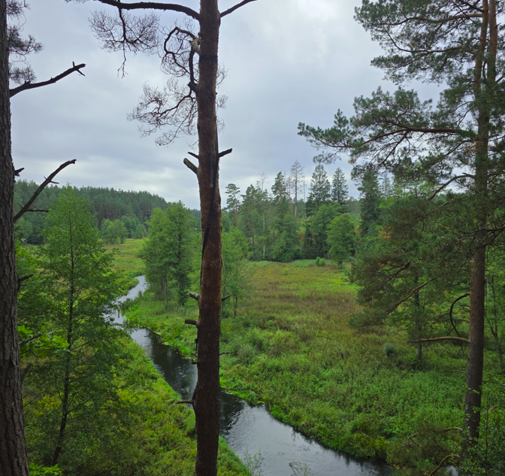
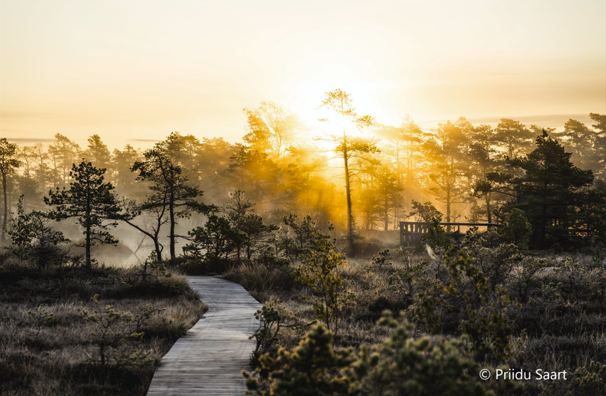
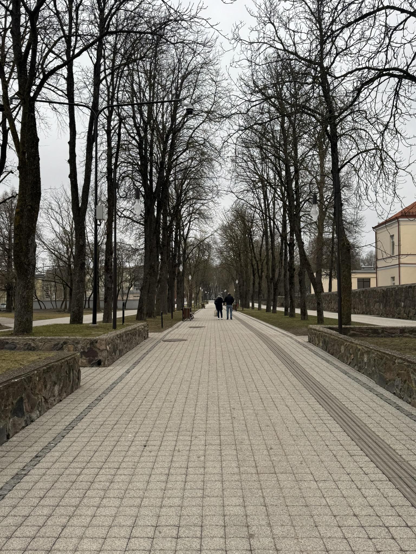
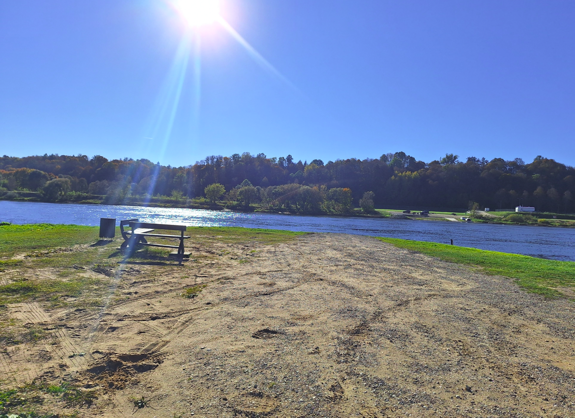
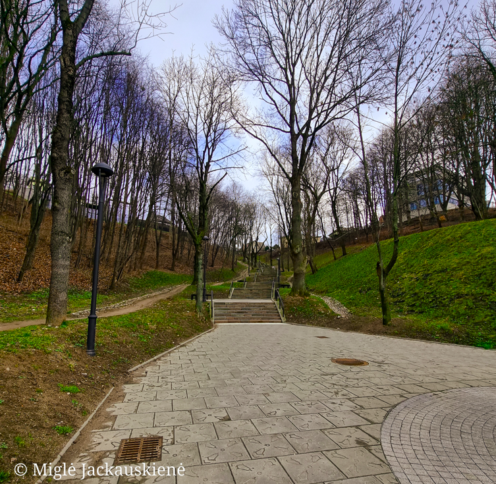
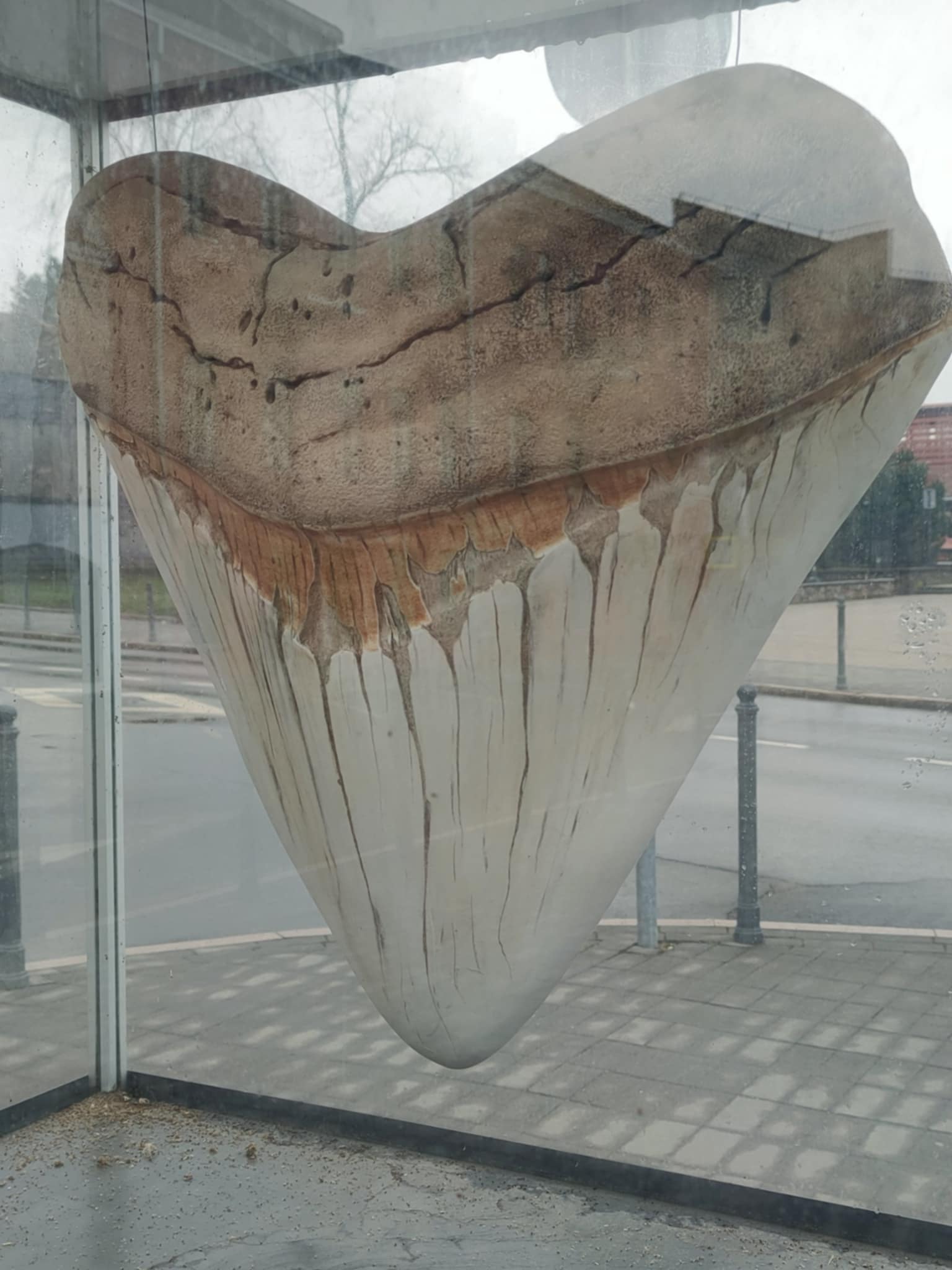
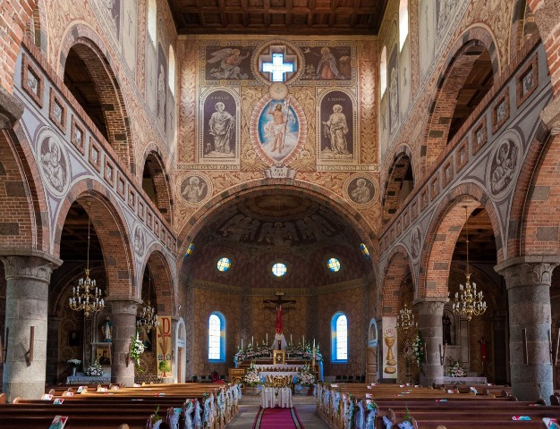
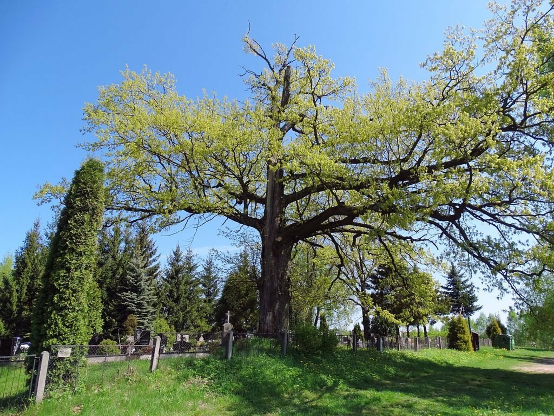
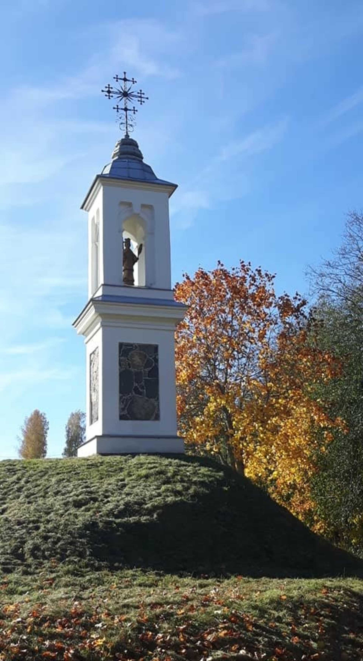
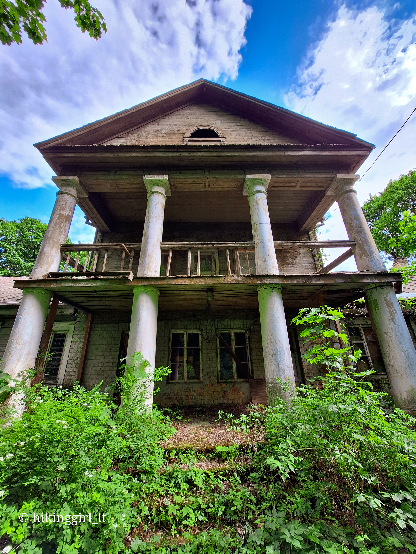
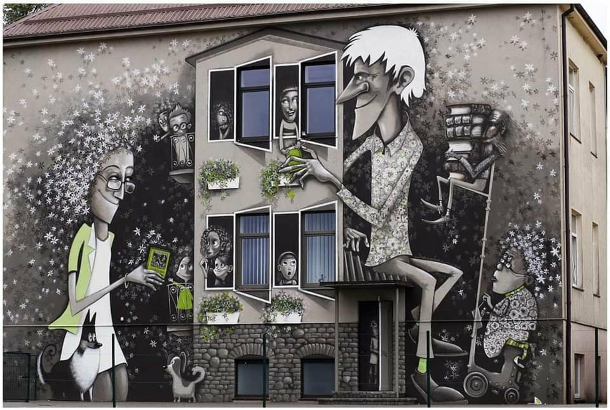
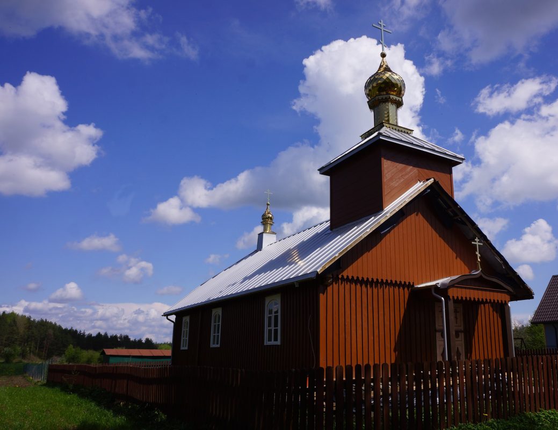
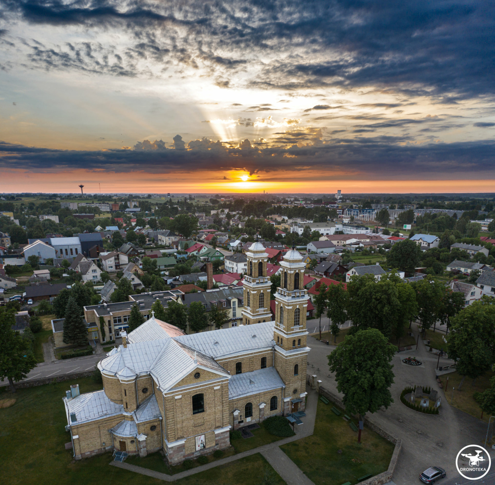
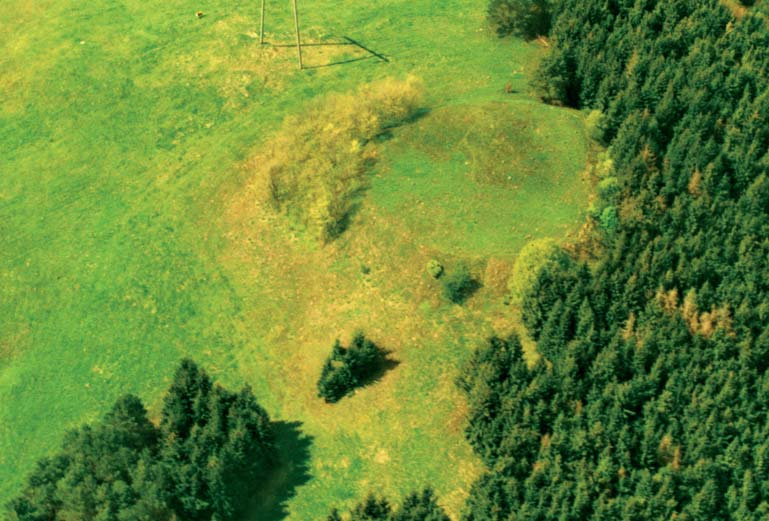
.jpg)
