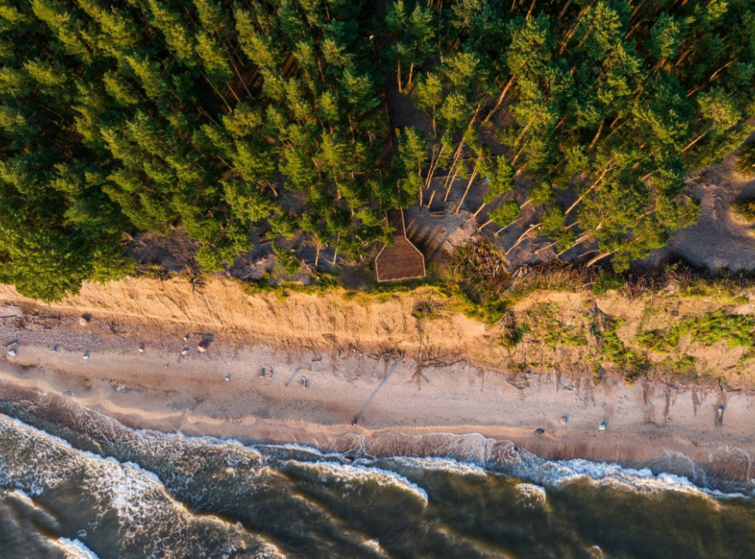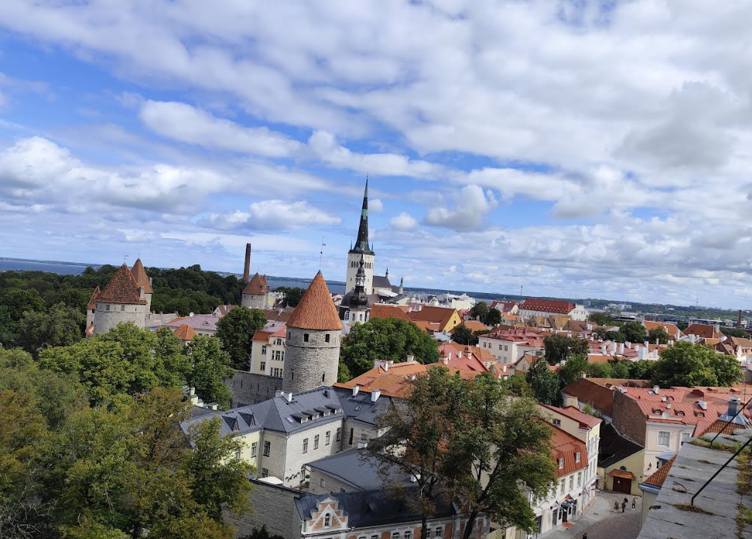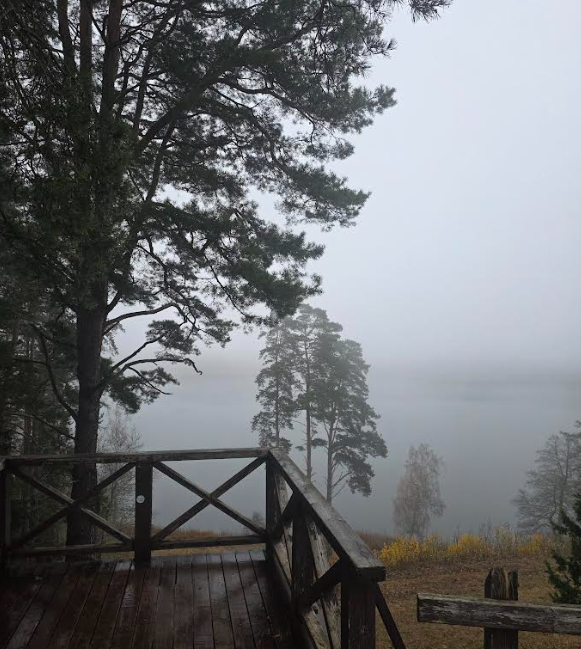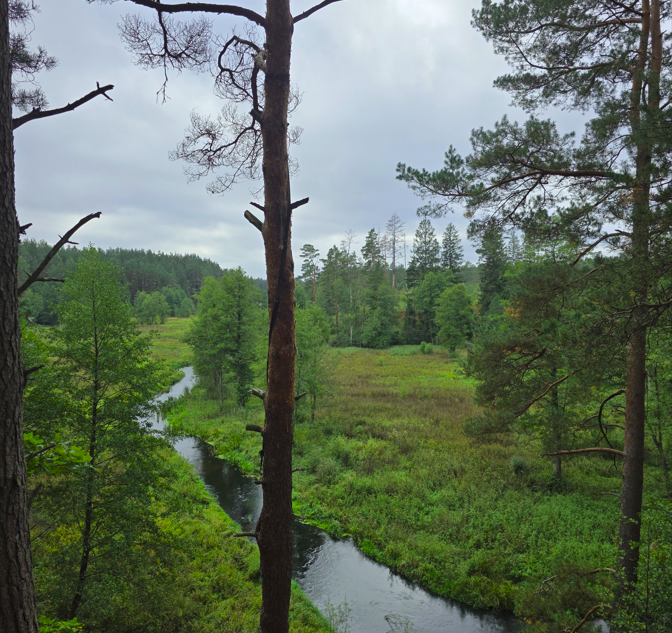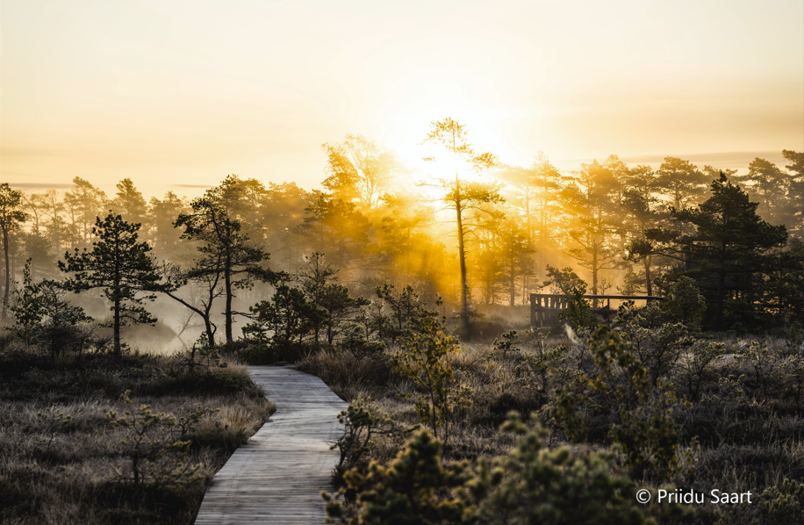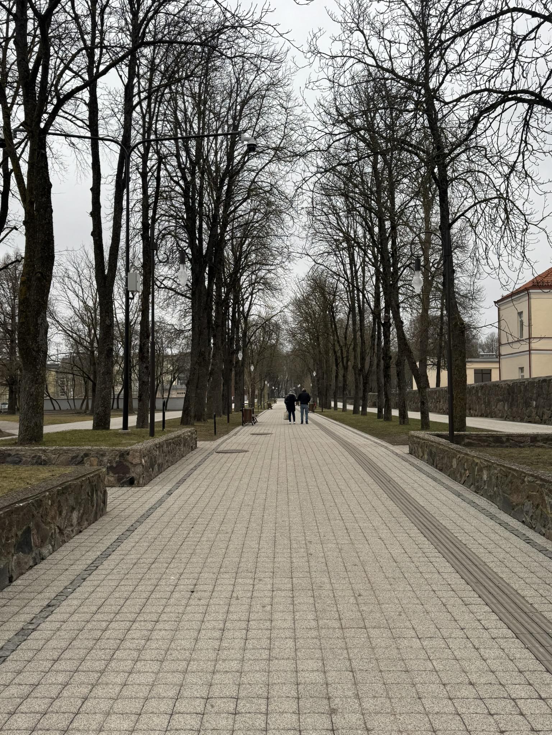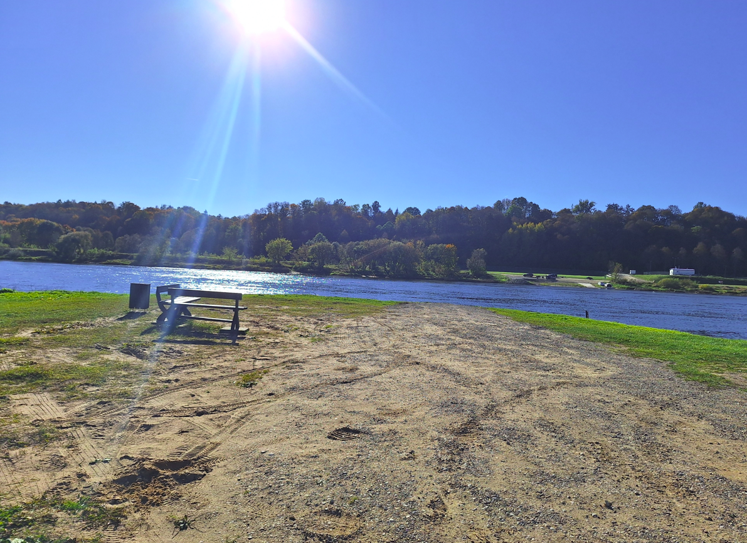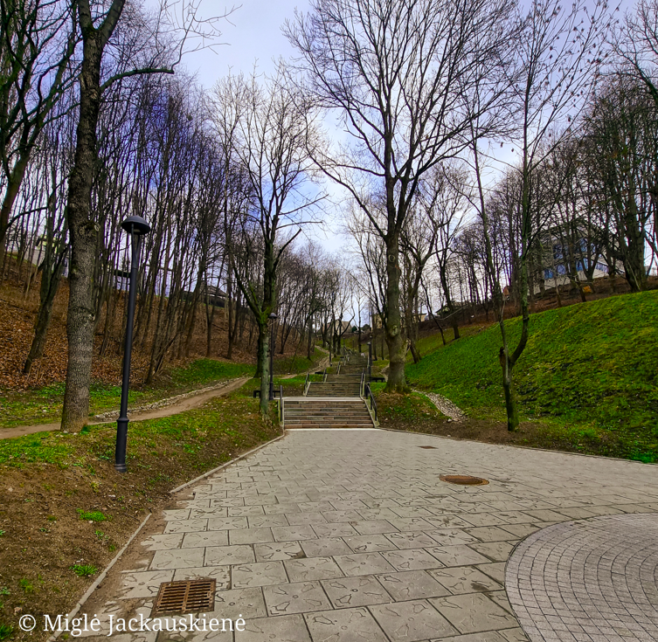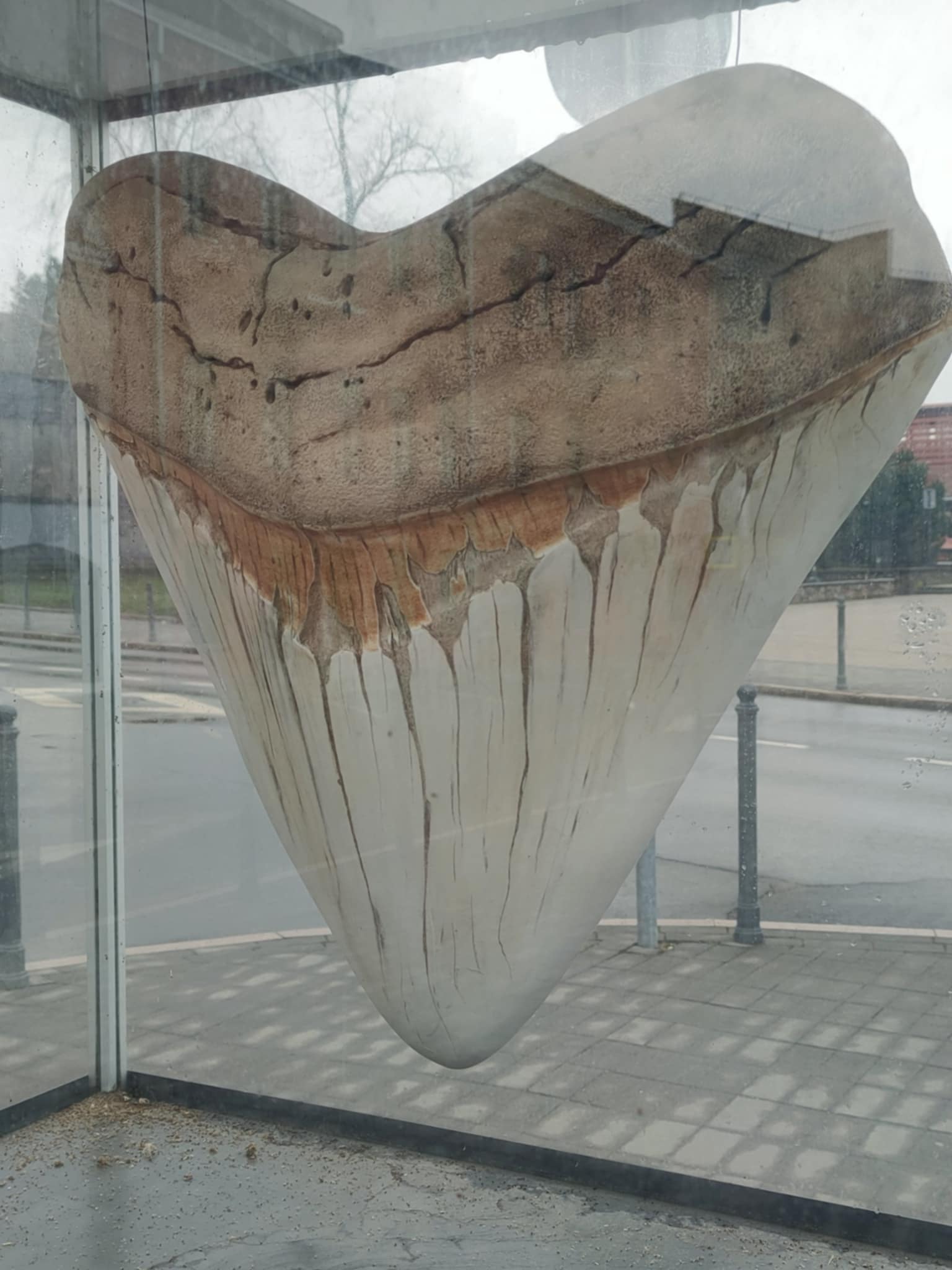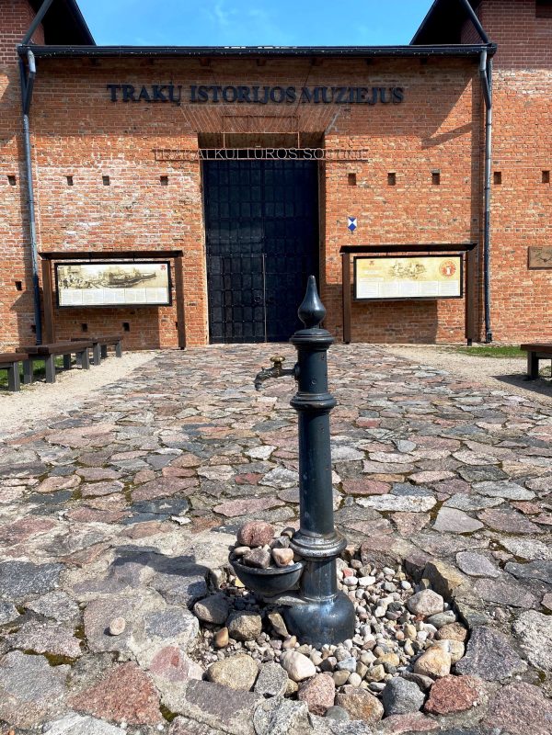The Former Dominican Monastery in Trakai (17th-19th Century)

379

2

0
5 out of 5
(1 reviews)
The Dominican Order, also known as the Order of Preachers, was established in the early 13th century by Saint Dominic de Guzmán from Spain. In Latin, "Dominicanis" means "the Lord's dogs," hence one of the order’s symbols is a white dog with black spots holding a flaming torch in its mouth. The contemplative monks founded schools and universities where they taught. Their mission was to preach, proclaim the word of God, and study. Common symbols associated with the Dominicans include the lily, book, rosary, star, and bread.
Info
-

Religious Heritage
-
Trakai
-
The Dominican Order, also known as the Order of Preachers, was established in the early 13th century by Saint Dominic de Guzmán from Spain. In Latin, "Dominicanis" means "the Lord's dogs," hence one of the order’s symbols is a white dog with black spots holding a flaming torch in its mouth. The contemplative monks founded schools and universities where they taught. Their mission was to preach, proclaim the word of God, and study. Common symbols associated with the Dominicans include the lily, book, rosary, star, and bread.
Built by Grand Duke Kęstutis of Lithuania at the end of the 14th century, the Peninsula Castle in Trakai was once one of the largest enclosure-type castles in Lithuania and was therefore referred to as the Great Castle. Its purpose constantly changed. Initially, the castle served as the residence of the Grand Duke, later it became a prison for high-ranking state enemies and captives, and by the late 17th century, it was handed over to the Dominican Order.
Following the 1768 decree of the Sejm of the Polish-Lithuanian Commonwealth, the Dominicans began constructing a 46-meter-long and 28-meter-wide three-nave church with two towers on the western façade in 1779 within the first courtyard of the Peninsula Castle, on both sides of the southern defensive moat. The walls of the castle gate tower were demolished for the church's construction, and some materials were used for the foundation. The church's main entrance faced the city, outside the castle moat, while the presbytery was located within the castle courtyard.
The construction of the church was initiated by architect Augustinas Kosakovskis and continued by Martynas Knakfusas. Construction halted due to a lack of funds and was interrupted by the war of 1812. Work resumed around 1820. Due to financial constraints, the partially built church was repurposed between 1823 and 1826. The southeastern nave was transformed into a two-story monastery wing with a basement, part of the northwestern nave was adapted into a chapel, and the remaining space housed a few monastic cells, kitchens, and utility rooms. The chapel
was consecrated on August 4, 1822, in honor of St. Michael the Archangel. The central nave of the unfinished church served as the monastery courtyard. Both wings were covered with gabled roofs. A wooden belfry was erected over one of the unfinished church towers. The reconstruction was carried out under the direction of the monastery’s prior, L. Glovickis. Additionally, the castle courtyard housed a monastery storage, ice house, wooden office, stables, and barn. The monastery also had three gardens.
The Dominican Monastery complex consists of two two-story rectangular wings. The walls of the unfinished church are 2.8-3.2 meters thick, built from bricks using the Renaissance bond. Very large bricks were used – 31-30 cm (length) x 15 cm (width) x 7.2-7.5 cm (height). The chapel retains wall painting decor – painted side altars and friezes. The main altar and the cross mentioned in inventories have not survived. Wall painting decor – thematic paintings, ornamental friezes, and panels – remain in the southern wing of the monastery.
The monastery buildings do not exhibit distinctive stylistic features; the facades are plastered and plain, with the only decorative elements being the profiled cornice above the second floor and pilasters on the courtyard facades near the entrance doors.
On June 16, 1864, by order of the Tsarist general governor, the monastery was closed. The southern wing was turned into an institution for noble guardianship. The other wing housed the Trakai police department's detention center, archive, and living quarters for guards and staff.
In the mid-19th century, a park was established in the castle grounds.
After World War I, only the southern wing of the monastery was used, with the chapel converted into a storage room. The eastern building was abandoned and began to deteriorate.
Restoration of the monastery began around 1960, initially involving only partial conservation work. Following restoration efforts from 1988 to 1999, the buildings were adapted for use by the Trakai History Museum administration and for a Sacred Art exhibition.
Found a mistake?
Report

 Entertainment
Entertainment
 Food establishments
Food establishments
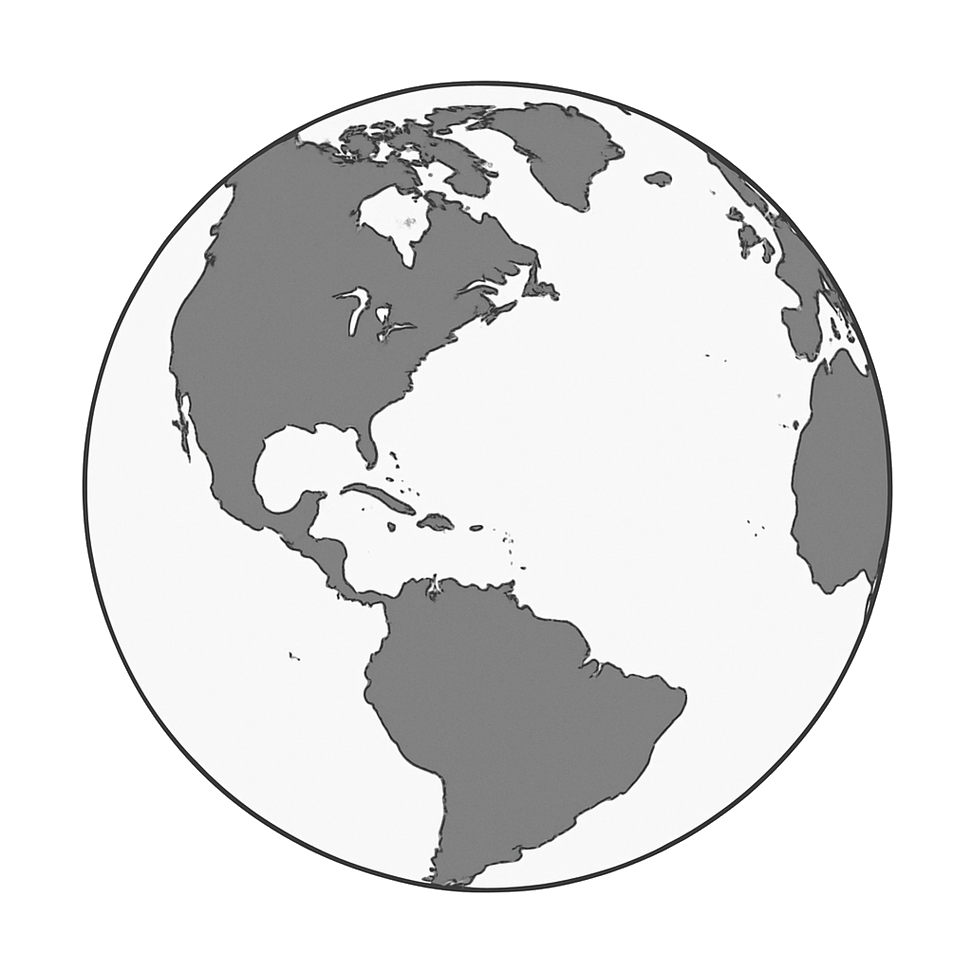












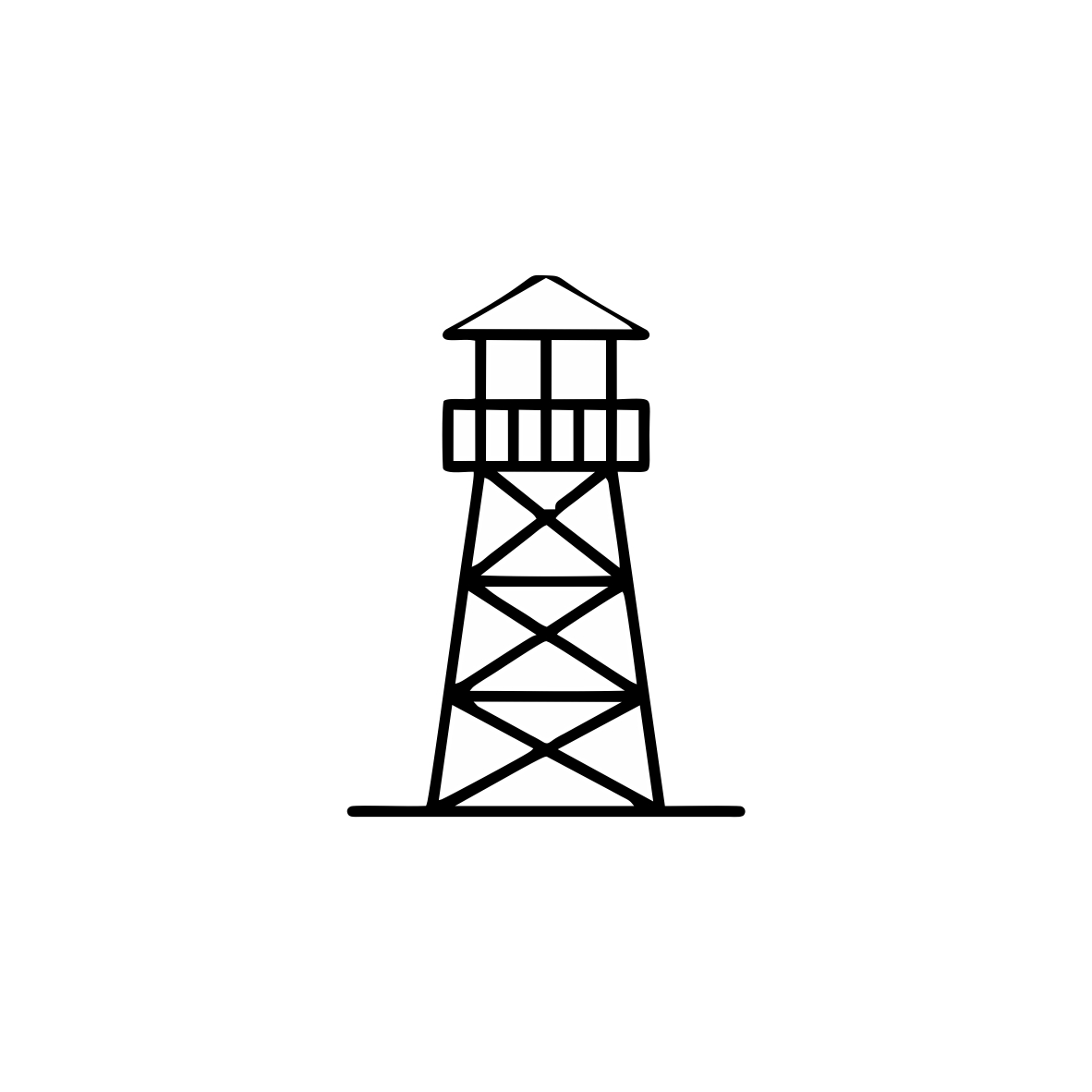



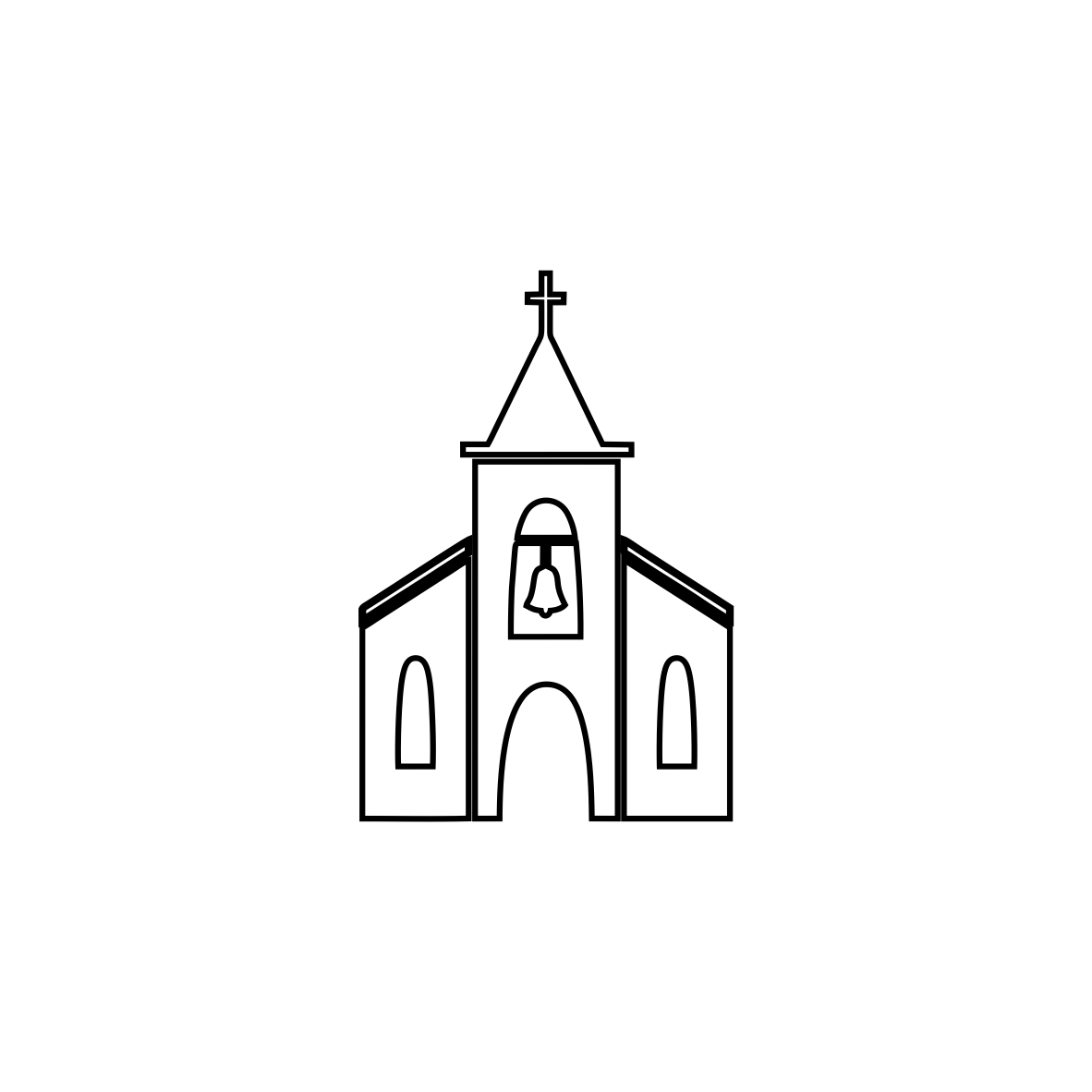
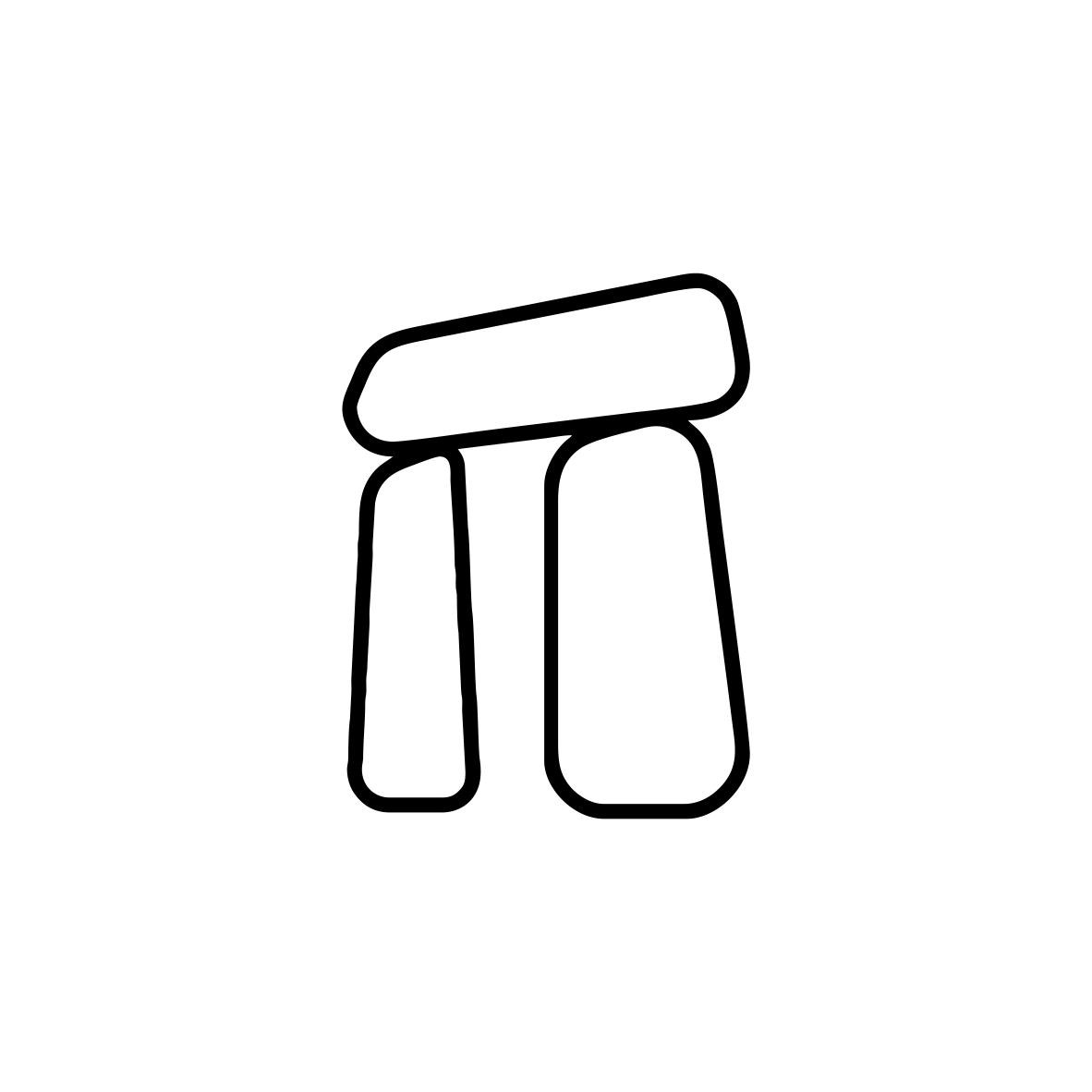



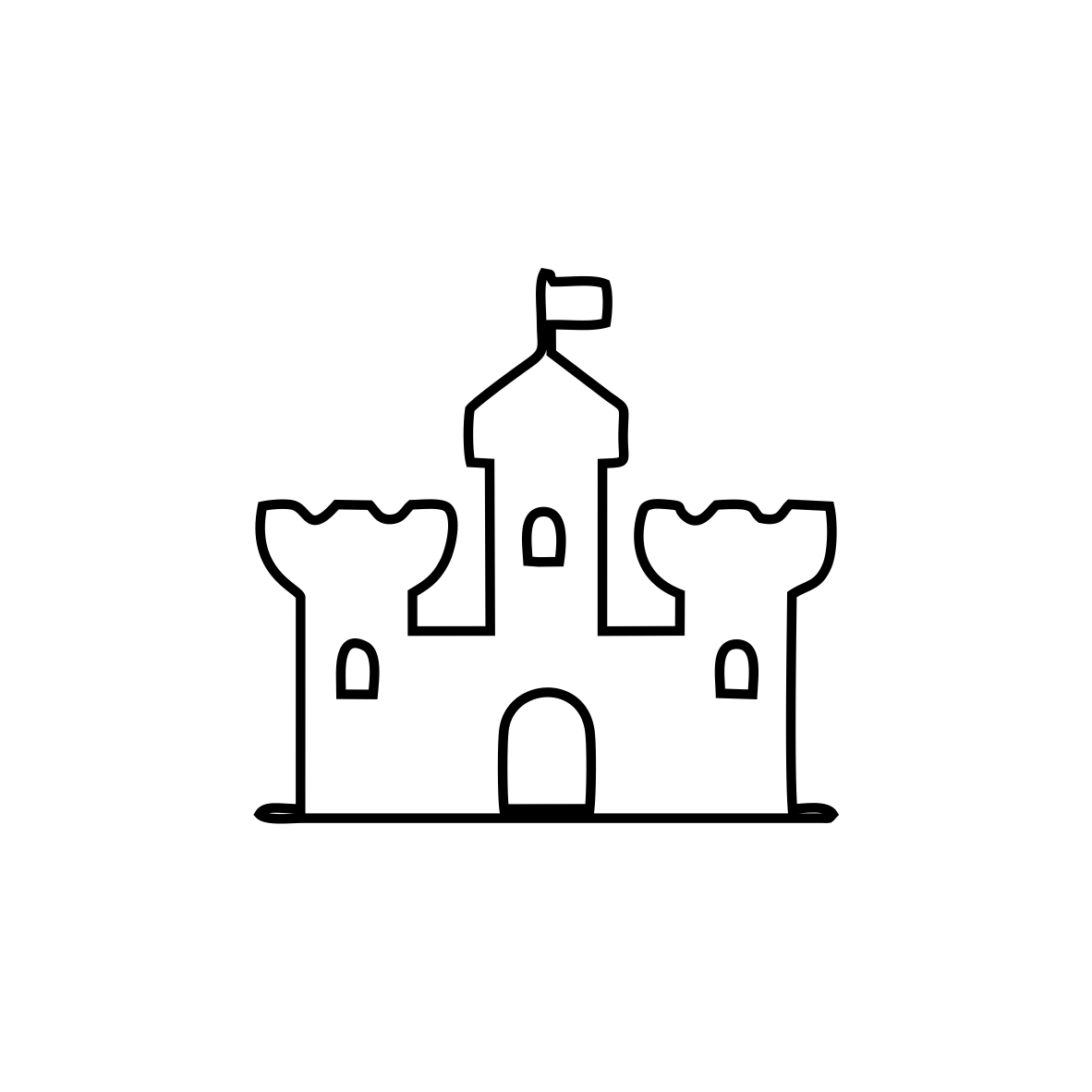
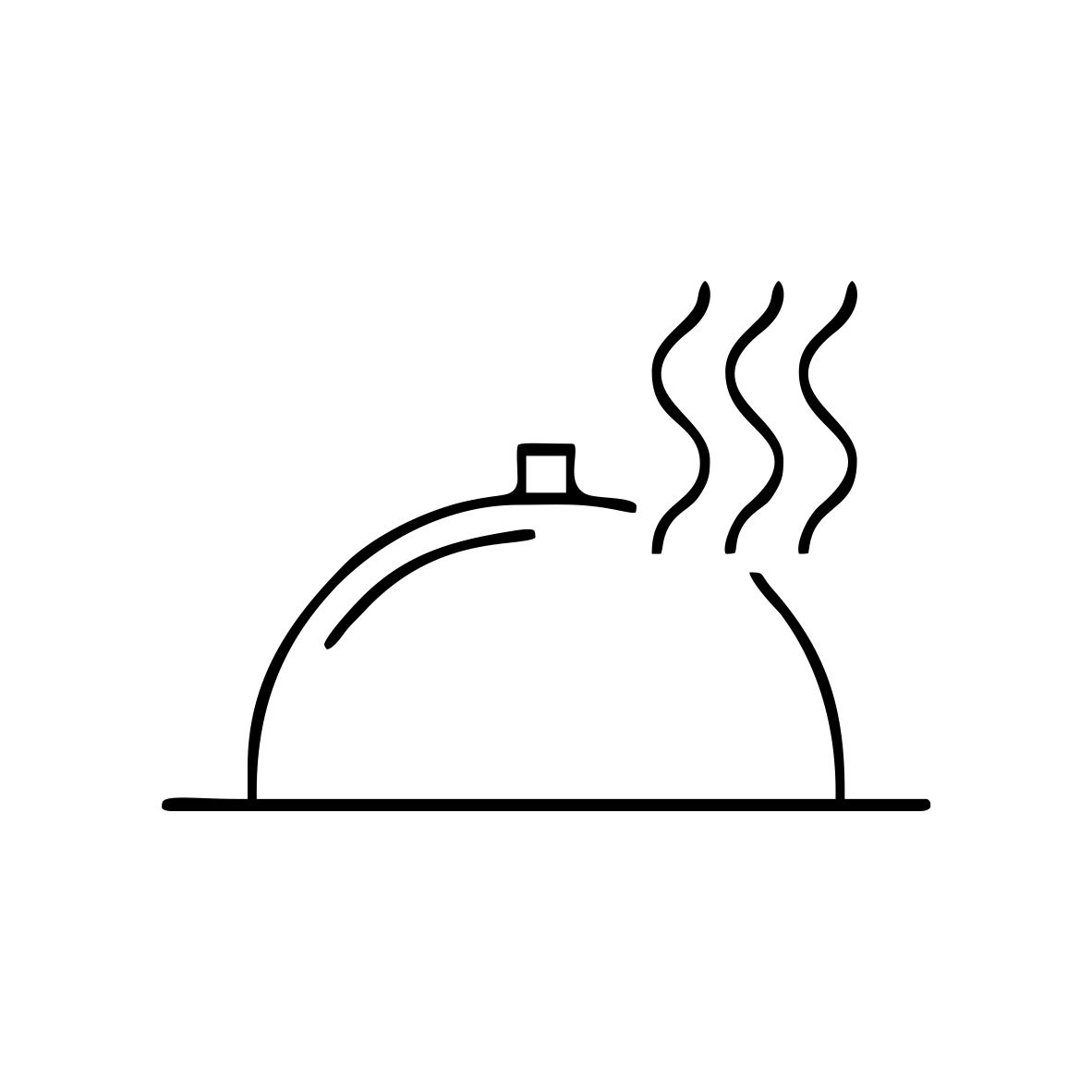





 54.645531, 24.936349
54.645531, 24.936349
 Get directions
Get directions