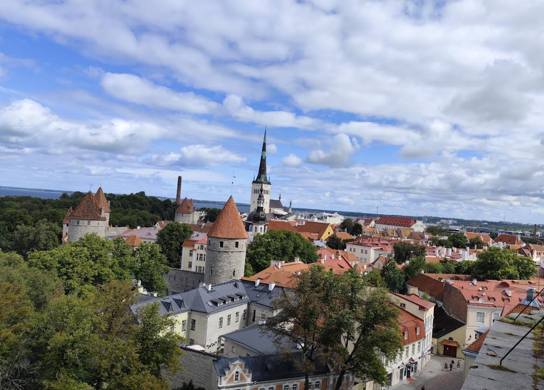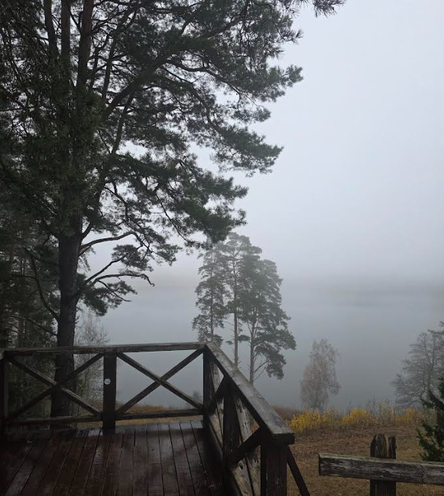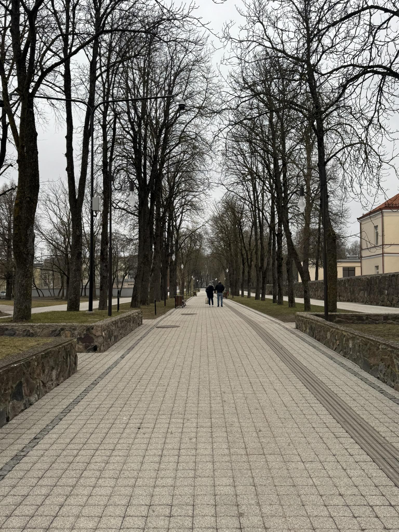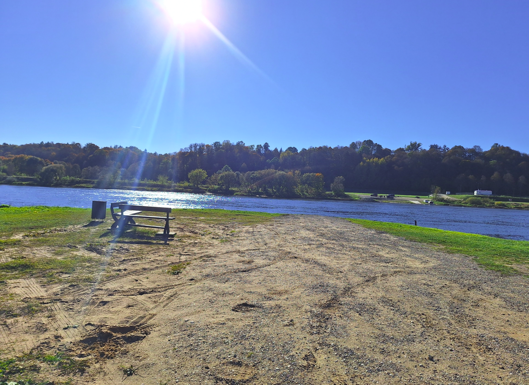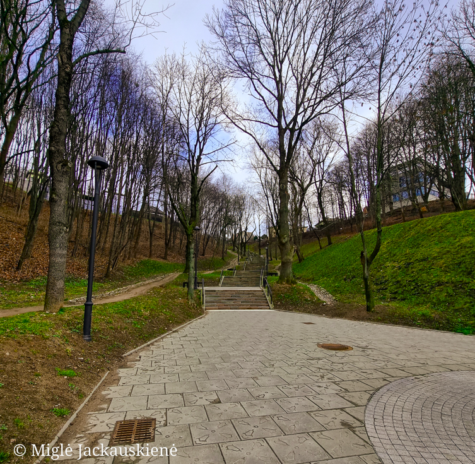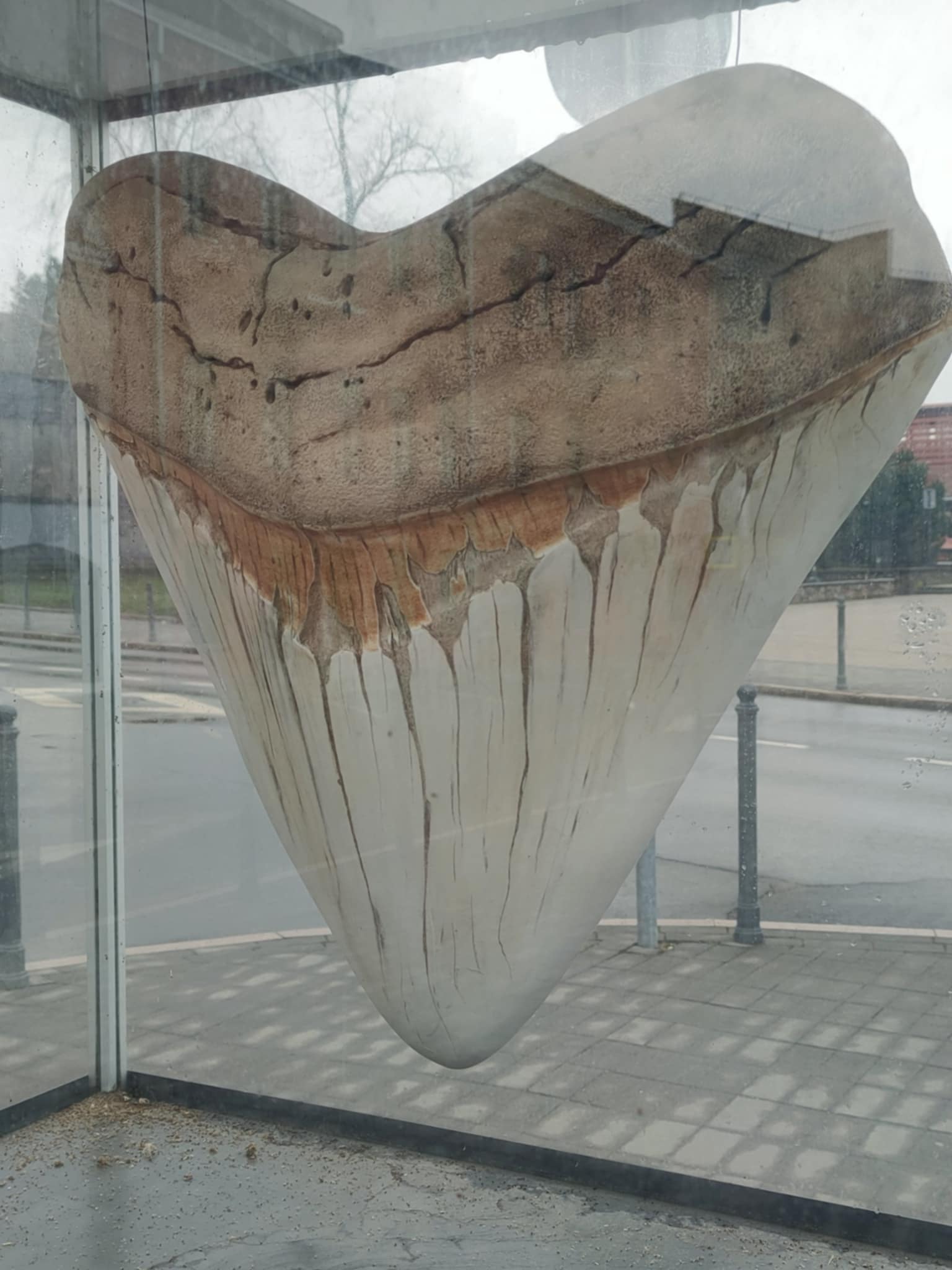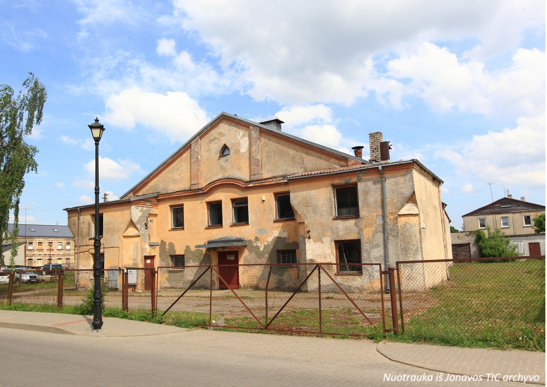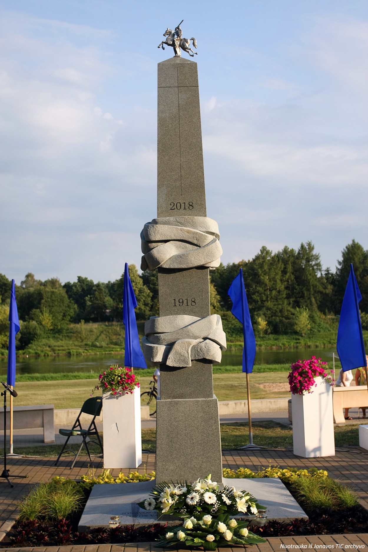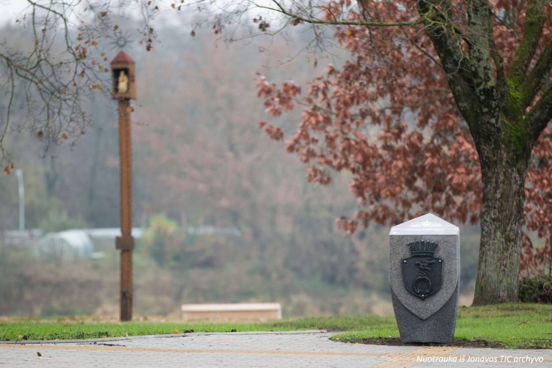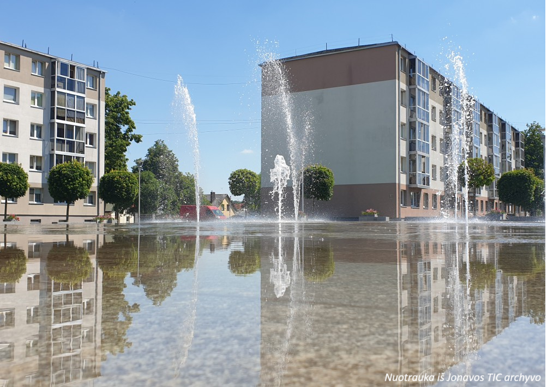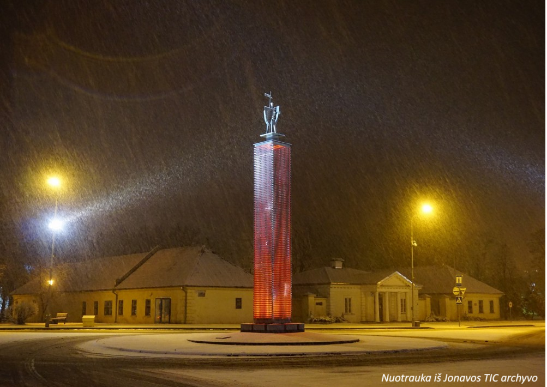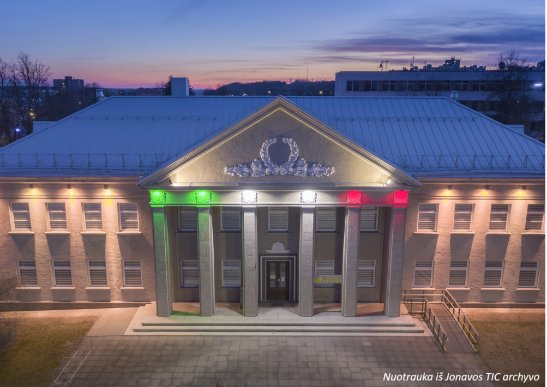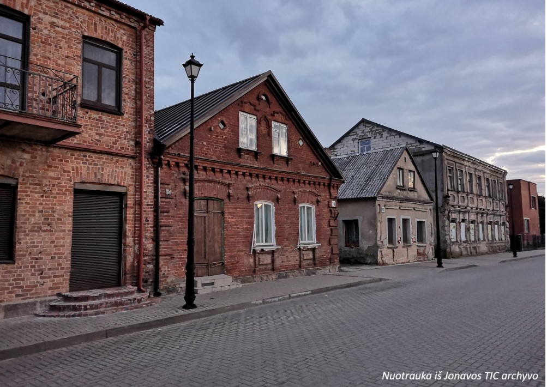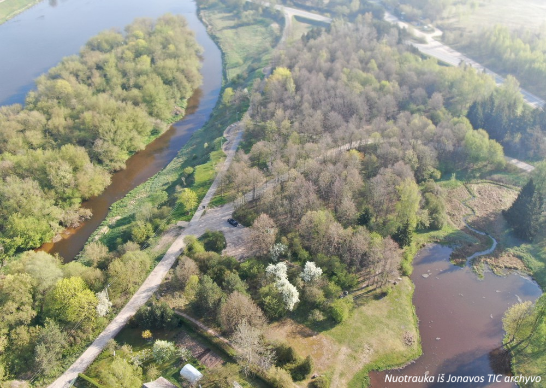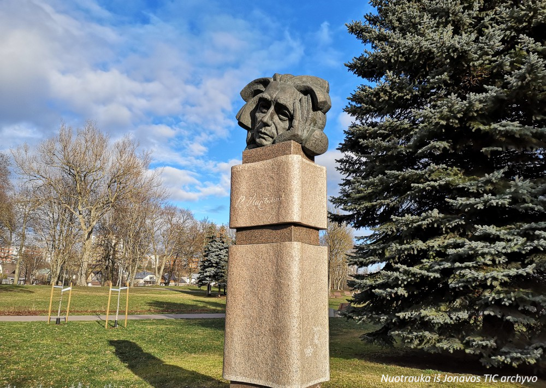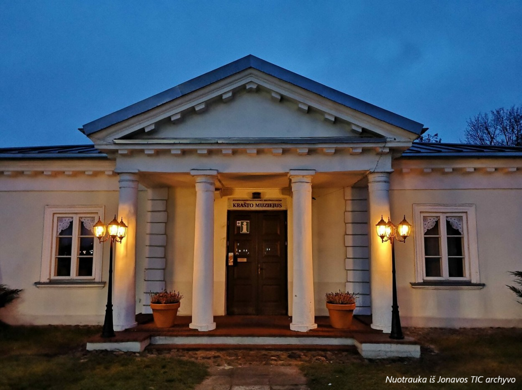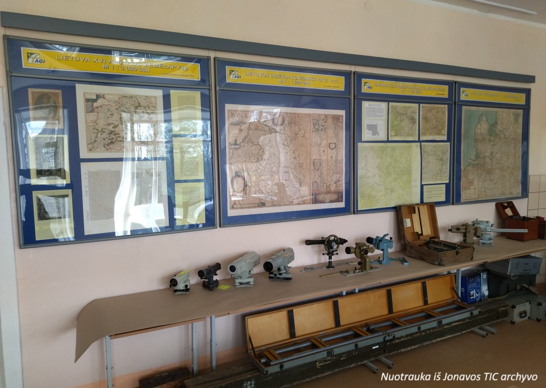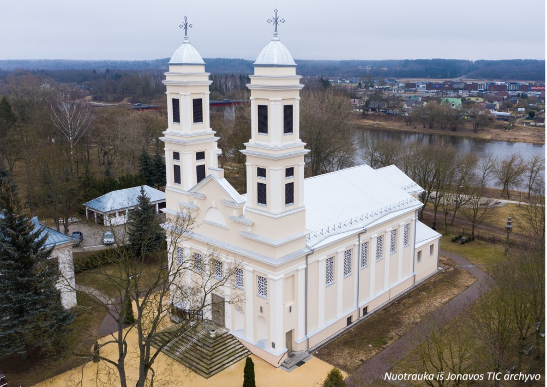St. James the Apostle Church in Jonava

483

0

0
0 out of 5
(0 reviews)
St. James the Apostle Church in Jonava, built in 1791 and consecrated by Bishop Juozapas Kazimieras Kosakovskis in 1793, stands as a significant example of early Classicism in Lithuania. Initially designed as a modest three-nave hall church, it became a prominent architectural feature of the town in the mid-20th century with the addition of two impressive towers.
Info
-

Religious Heritage
-
Jonava
-
The church's facade, originally adorned with pilasters, tall windows, and arched niches, was crowned by a triangular pediment. During its reconstruction, architect Karolis Reisonas enhanced the facade with modernized eclectic elements: the triangular pediment was replaced by a stepped gable, and two-tier towers with decorative spires were added. The old brick belfry was demolished, and new gate structures reflecting the facade’s style were built around the churchyard.
The crypt of the church serves as the final resting place for members of the Kosakovski noble family,
including the town's founder Marijona Zabielaitė-Kosakovskienė, the church's benefactor Bishop Juozapas Kazimieras Kosakovskis, and the last hetman of the Polish-Lithuanian Commonwealth, Simonas Kosakovskis.
The interior of the church also reflects its rich history. In 1936, the choir loft was expanded, and the entire space was renovated according to Karolis Reisonas' designs. This sacred space not only showcases architectural excellence but also tells the story of Jonava’s history, blending cultural, historical, and spiritual elements into a unified whole.
Found a mistake?
Report
Whats new?
Nearby attractions
Nearest museums

 Entertainment
Entertainment
 Food establishments
Food establishments











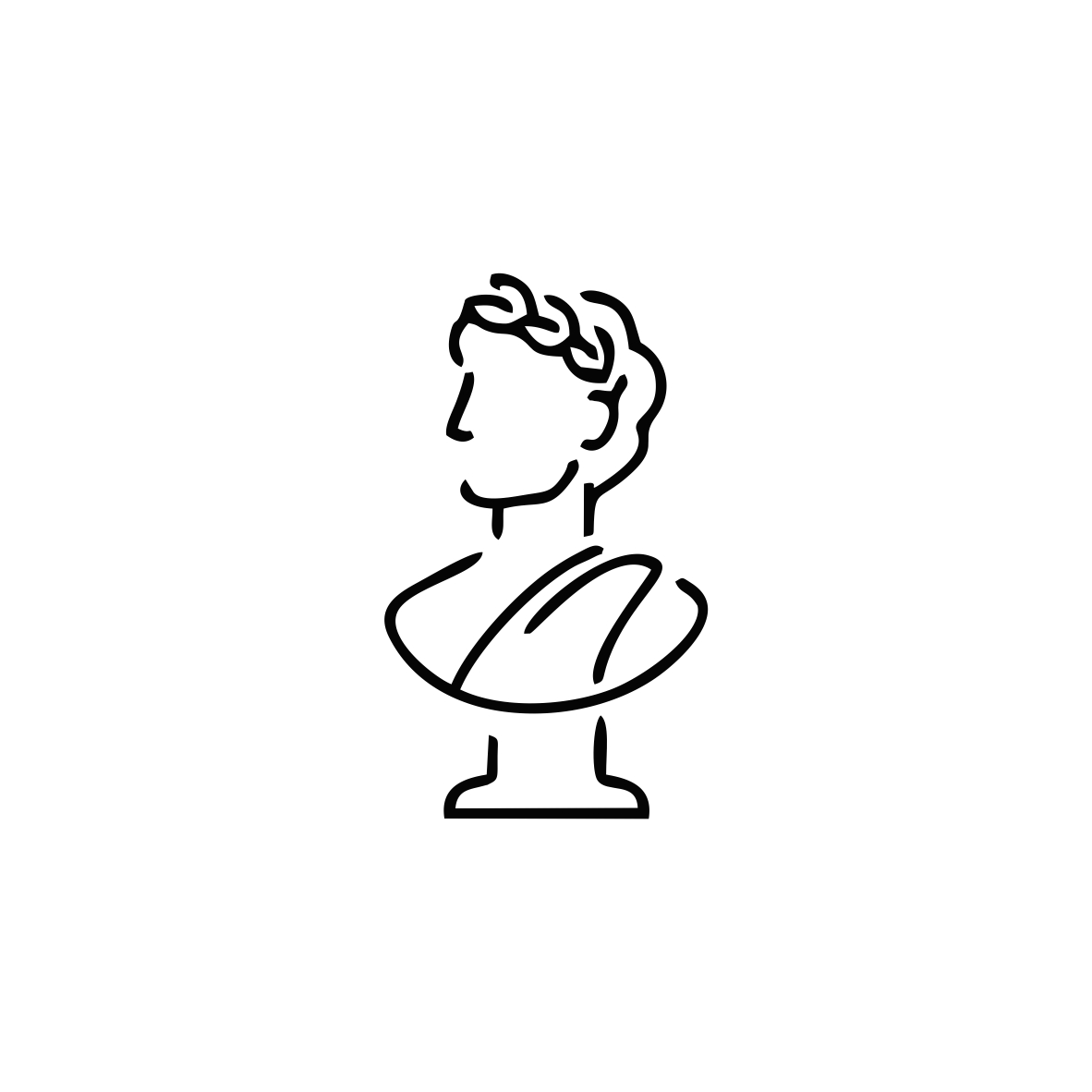





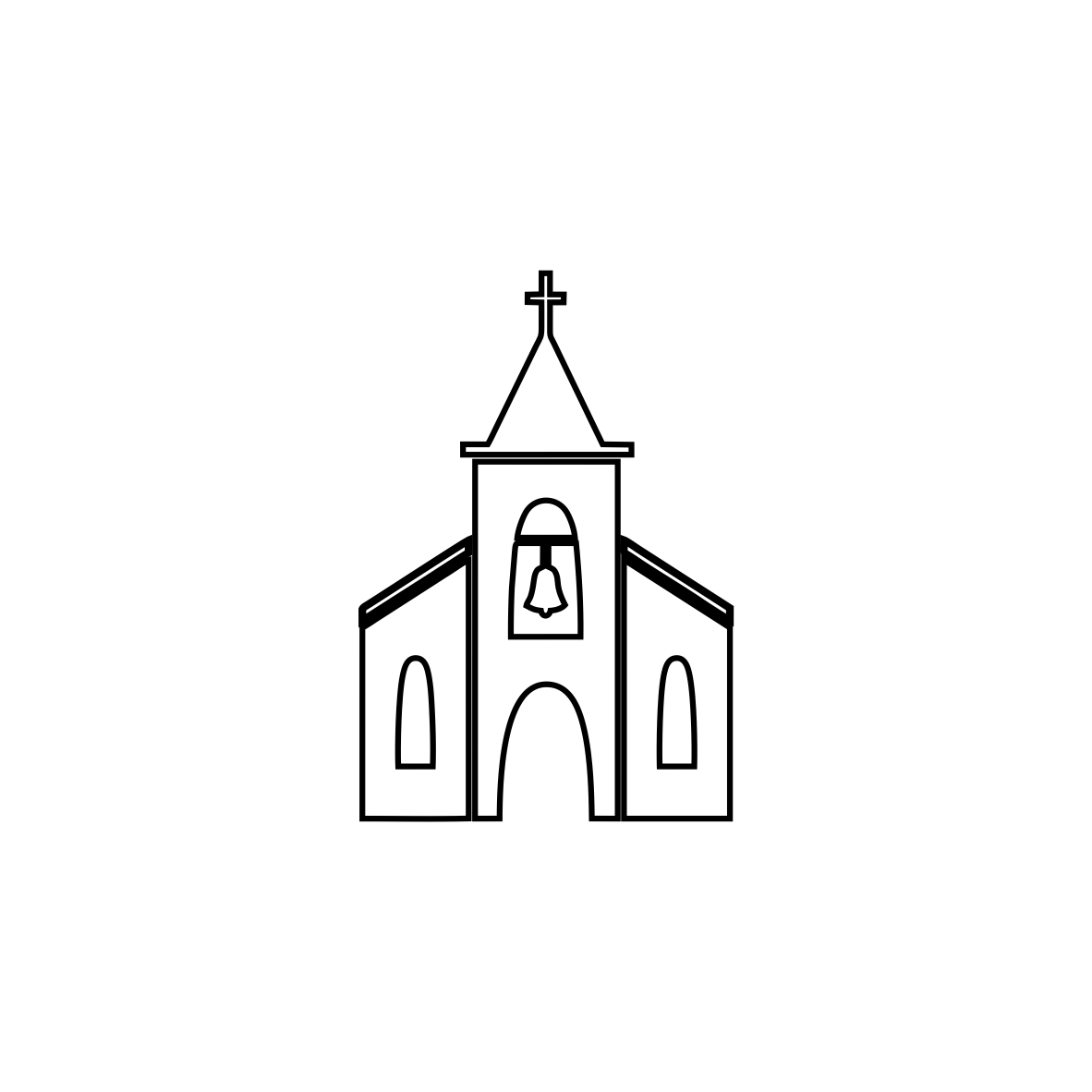
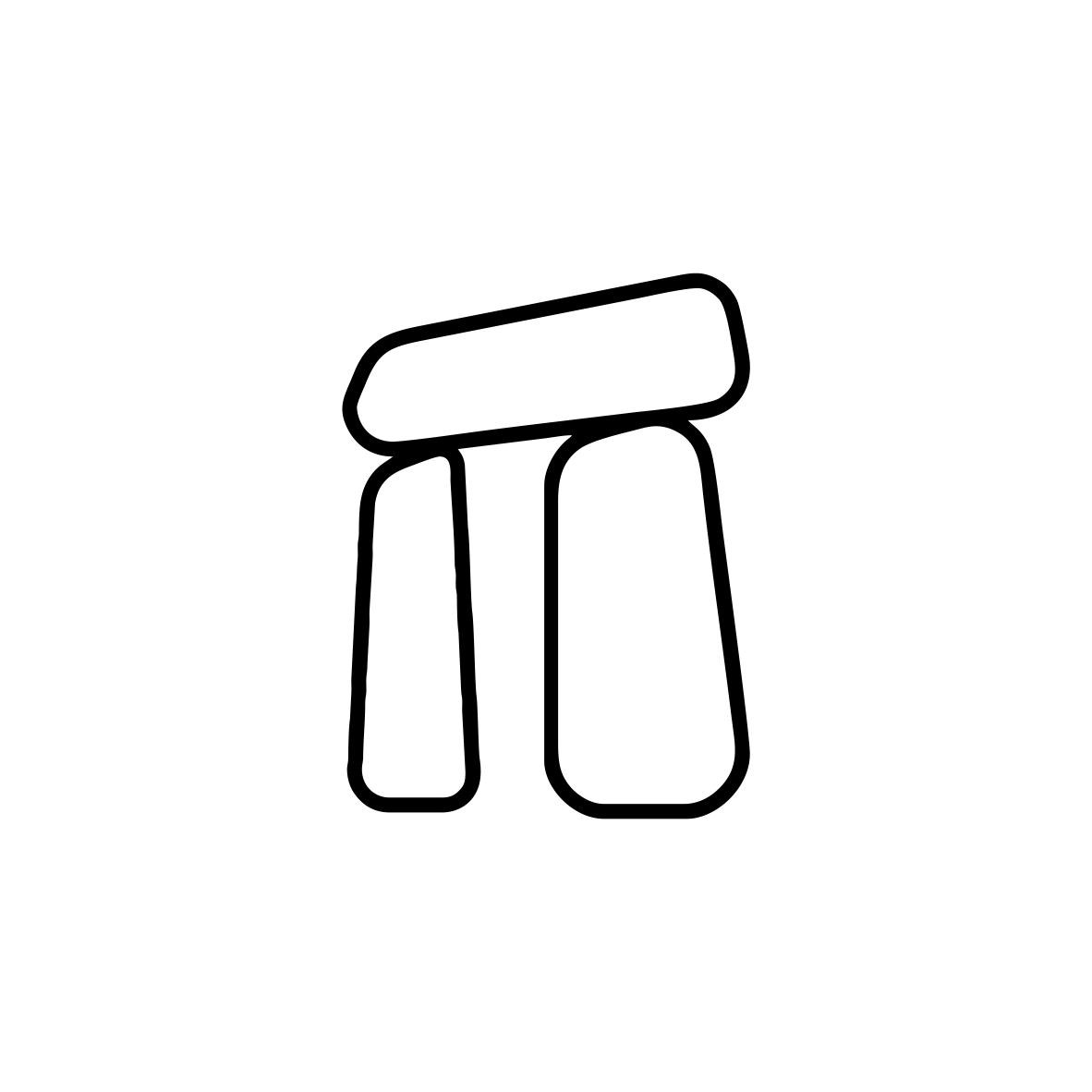



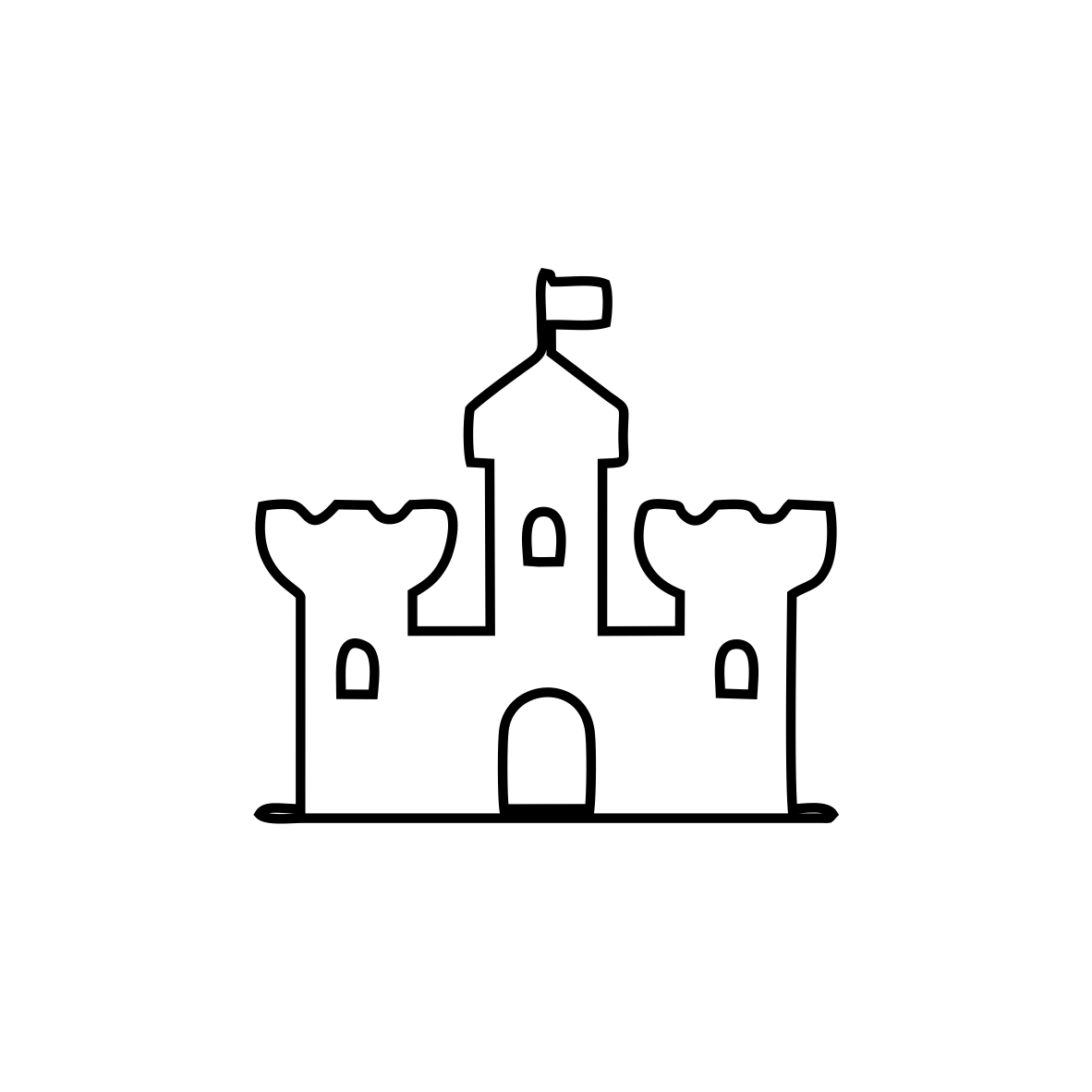
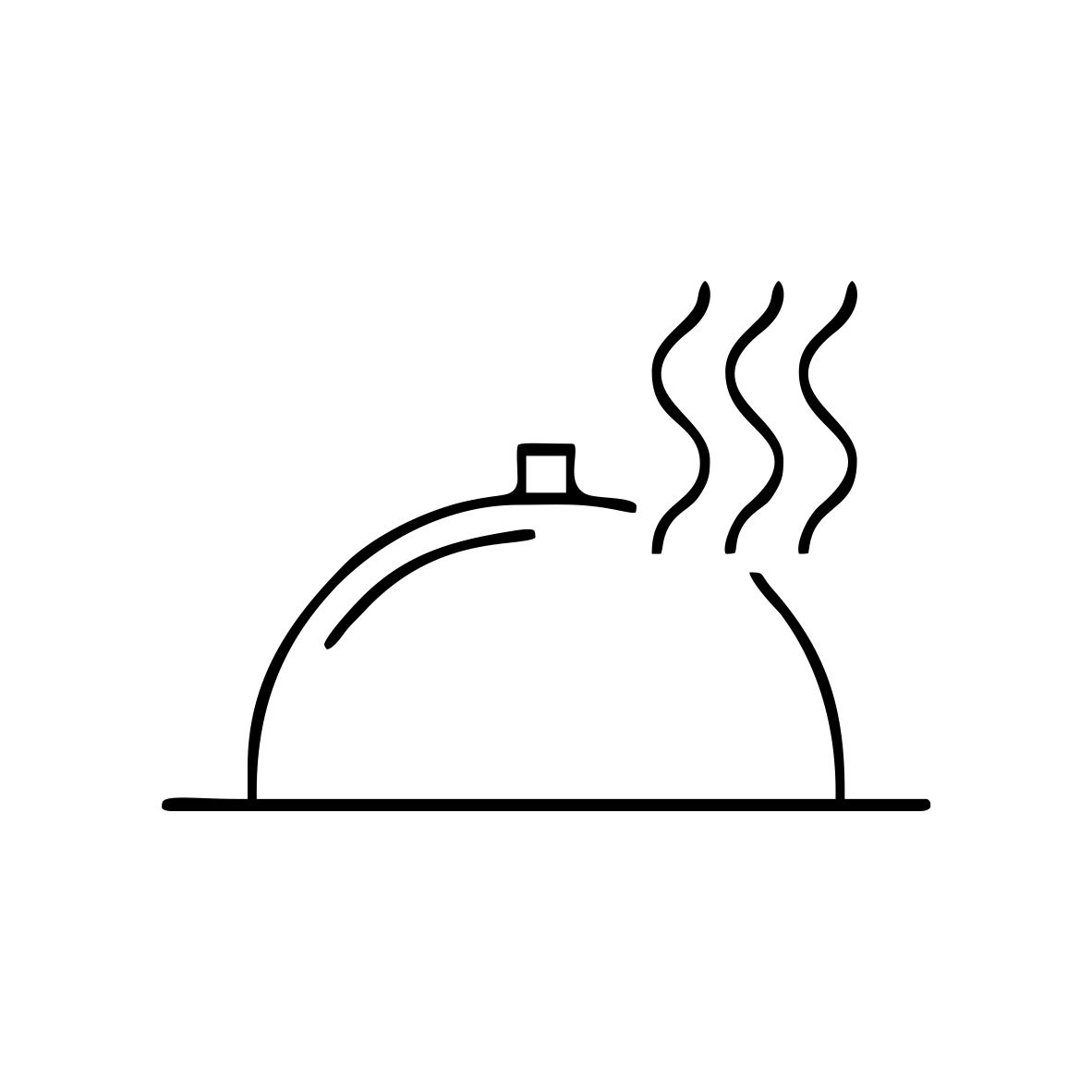





 55.069447, 24.277712
55.069447, 24.277712
 Get directions
Get directions
