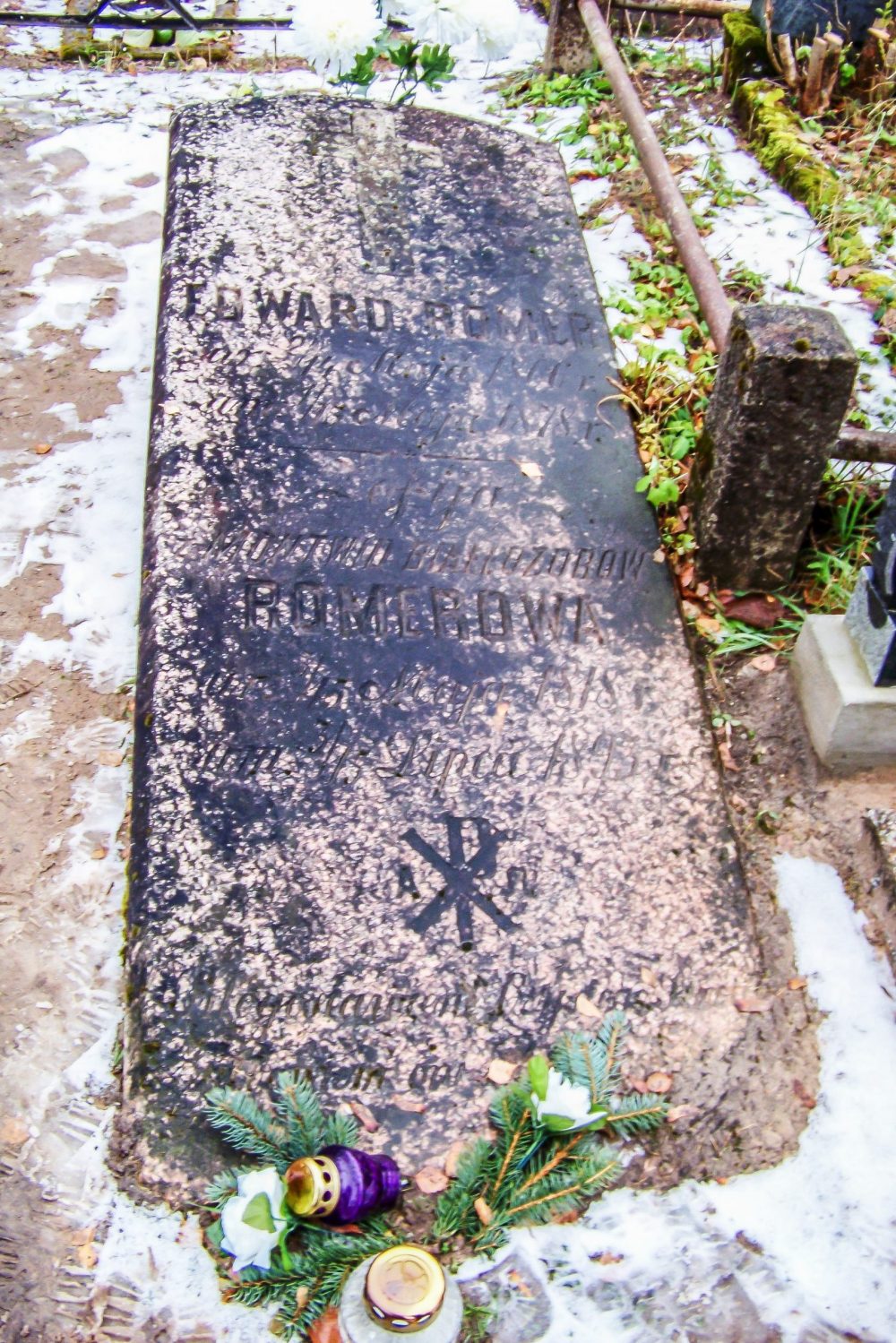




























The Grave of Artist E. J. Römer (1806–1878) in the Obeliai Cemetery

322

0

0
In 1803, the owner of Vengerinė Manor, Juozapas Daumantas Sesickis, transported a chapel to Žiobiškis, expanding it into the first wooden church. However, due to its small size, it could not accommodate all the parishioners, prompting plans for a larger church.
In 1902, under the guidance of priest Vincentas Zapkus, construction of a new church began. Engineers Pranas Kontrimas and Adolfas Oginskis initially designed an elaborate structure with numerous spires. However, to reduce costs, the design was simplified. By 1911, the present masonry church was completed, showcasing Neo-Gothic architecture, a Latin cross layout, and a structure made of split fieldstones and fired bricks. Its beauty is accentuated by window casings, buttresses, and cornices. The facade features a 54-meter-high central tower accompanied by four smaller spires.
Info
-

Historical Heritage
-
Obeliai
-
Spotted an error? Let us know
Whats new?
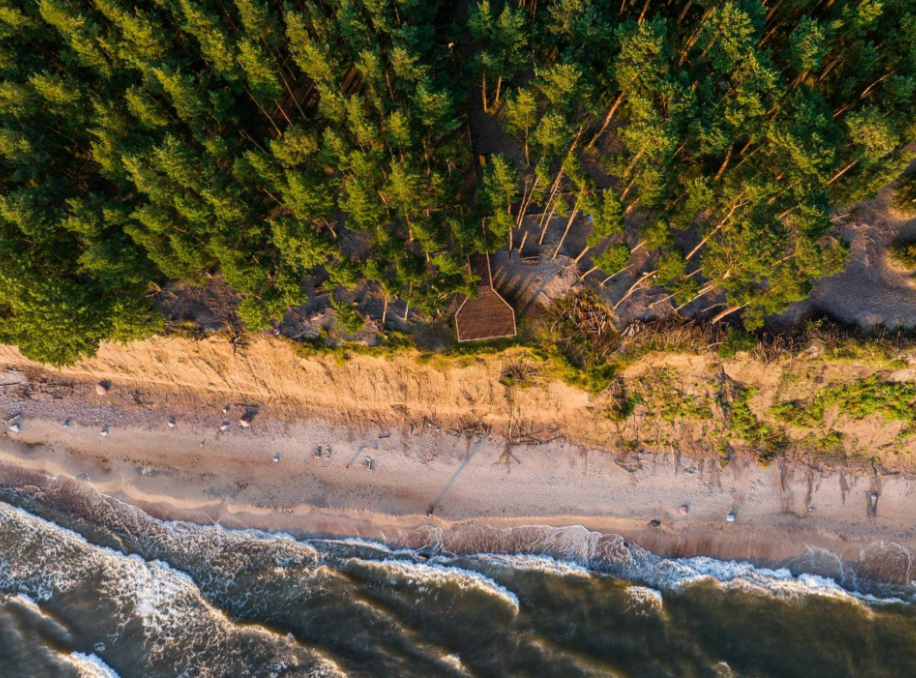
Three impressive Baltic seaside spots: Olando Kepurė, Veczemē Cliffs, Pakri Cliffs
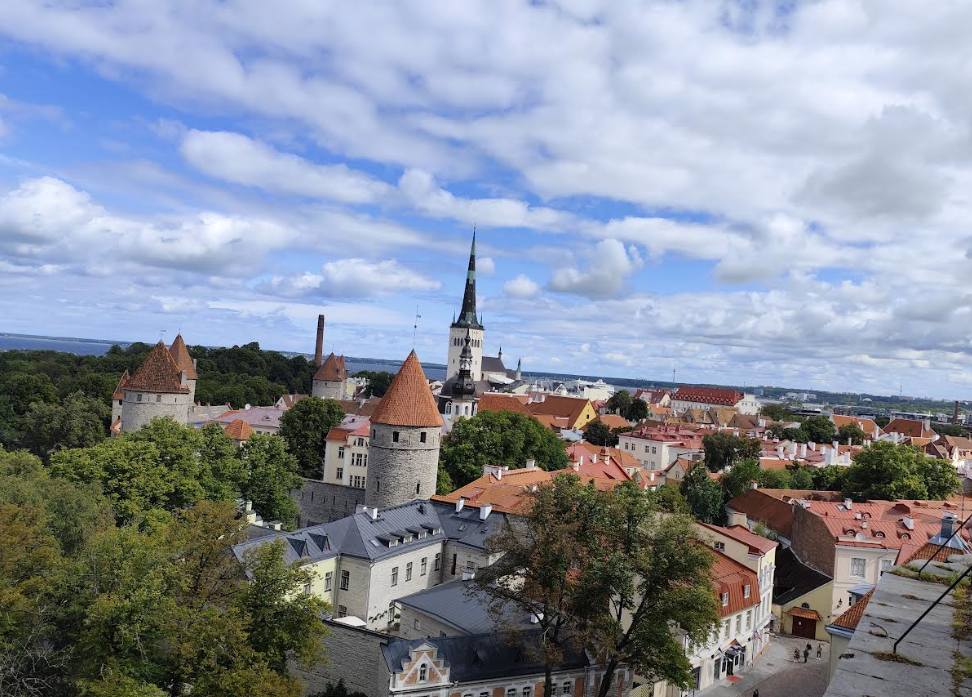
Discover Tallinn Old Town with MyTravis: a medieval spirit that surprises you at every step
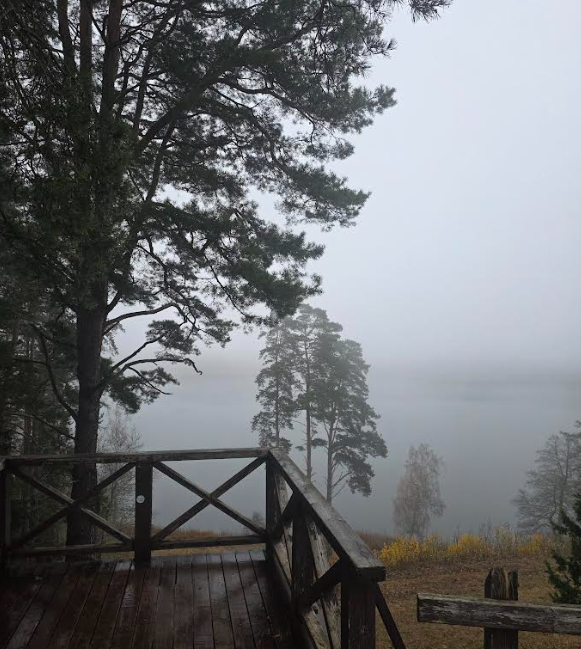
Women's hike through the mystery of the fog from Ginučiai Hillfort to Ladakalnis
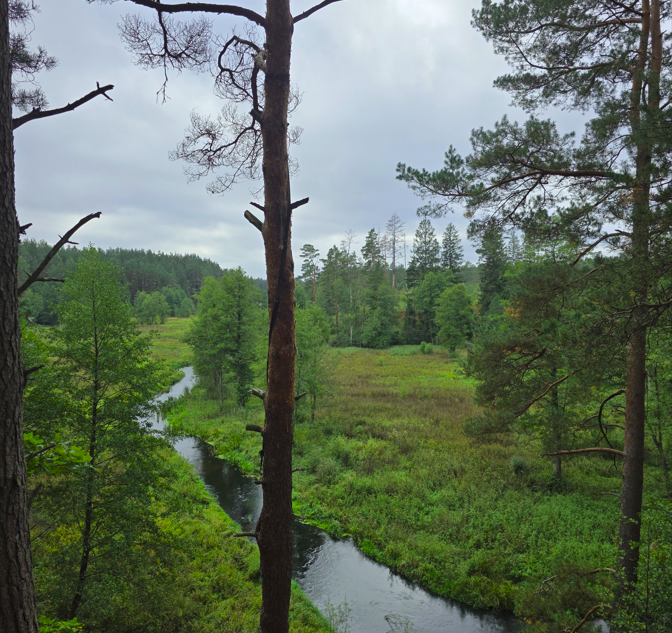
The first women’s hiking club hike in Marcinkonys: nature’s beauty, legends, and togetherness in Dzūkija
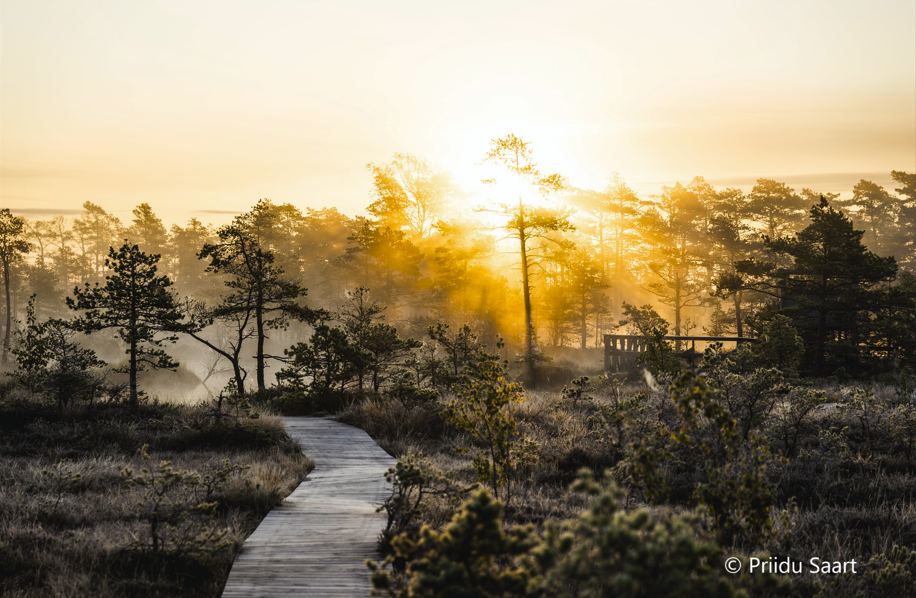
Nature Trails in the Pärnu Region: A Journey Through Estonia’s Natural Treasures
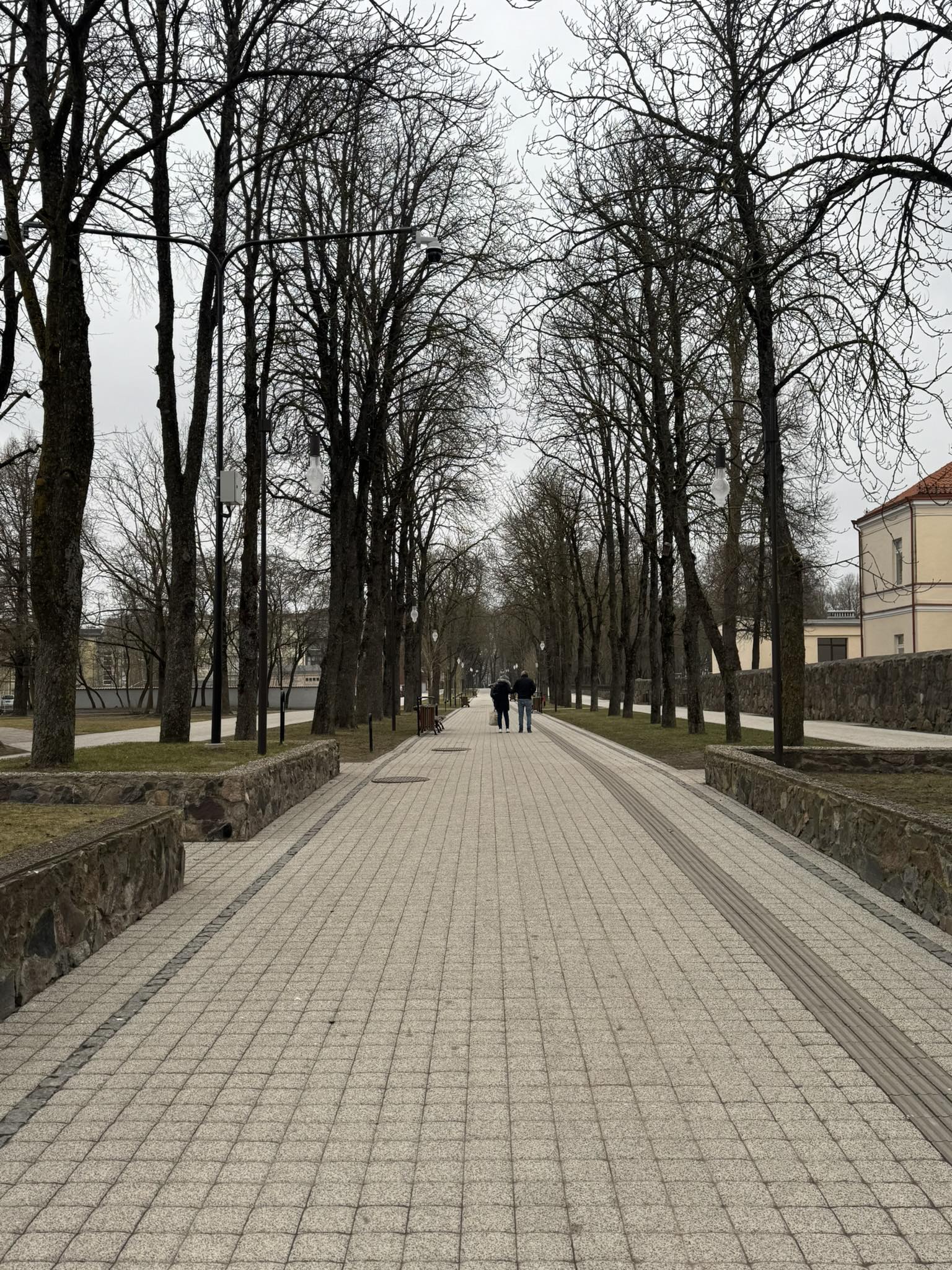
Šiauliai Chestnut Alley – a place where dozens of chestnut trees bloom
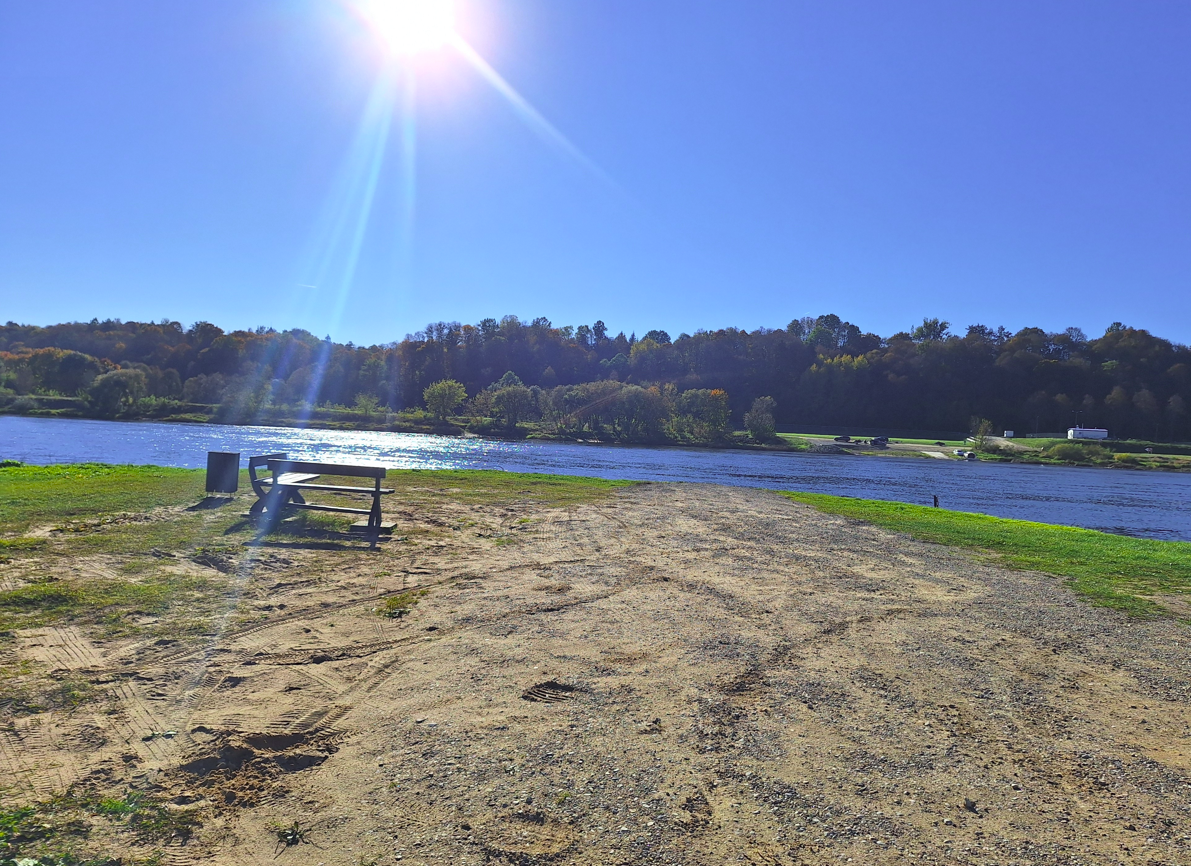
Kulautuva – the Pearl of the Nemunas Shore: What to See and Do?
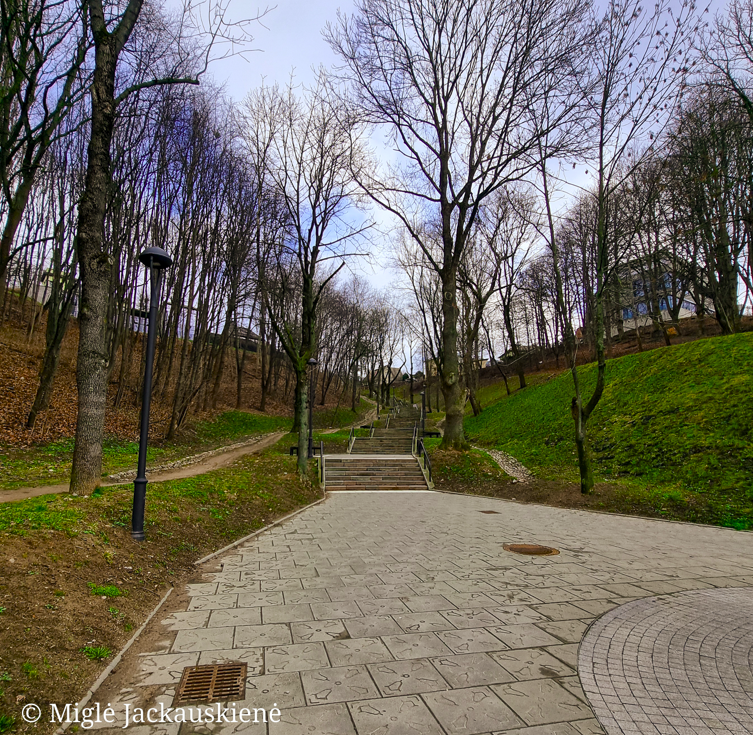
Kauko Stairs in Kaunas – Woven with Myths and Natural Beauty
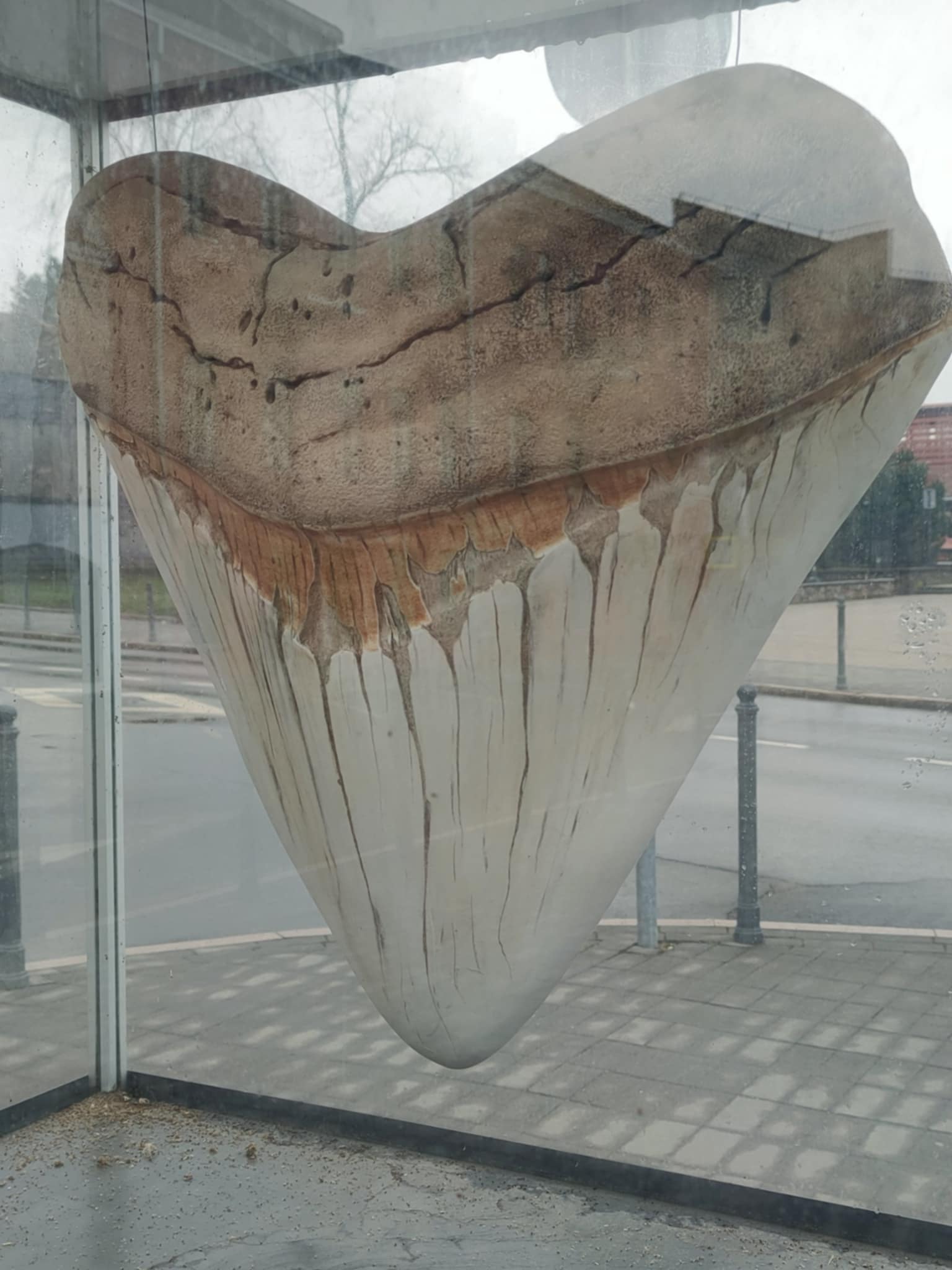

 Entertainment
Entertainment
 Food establishments
Food establishments
 55.940753, 25.799244
55.940753, 25.799244
 Get directions
Get directions
