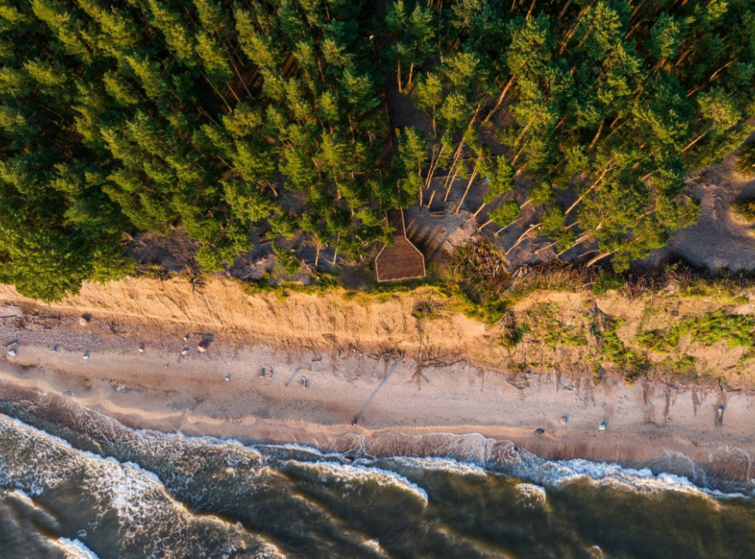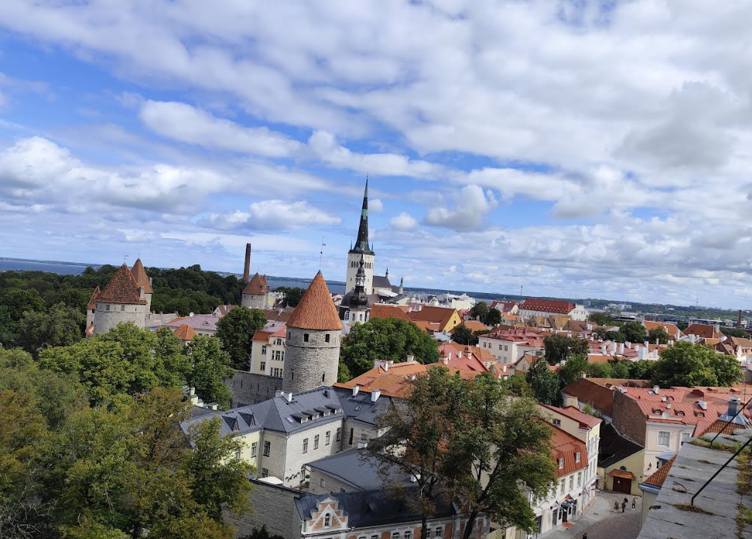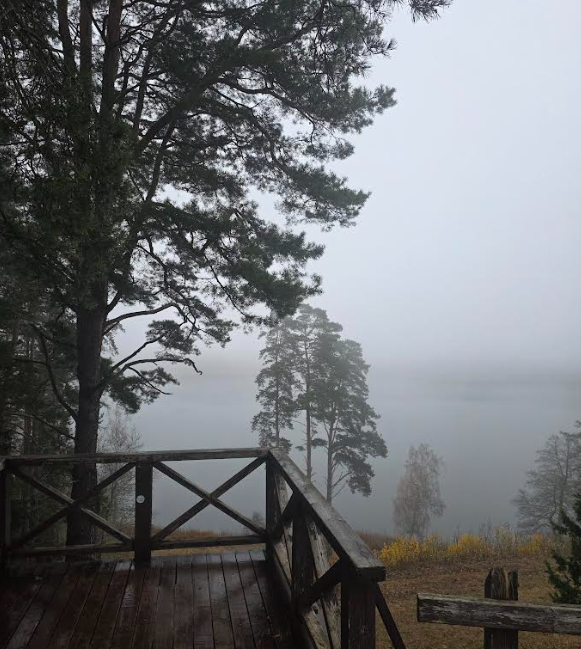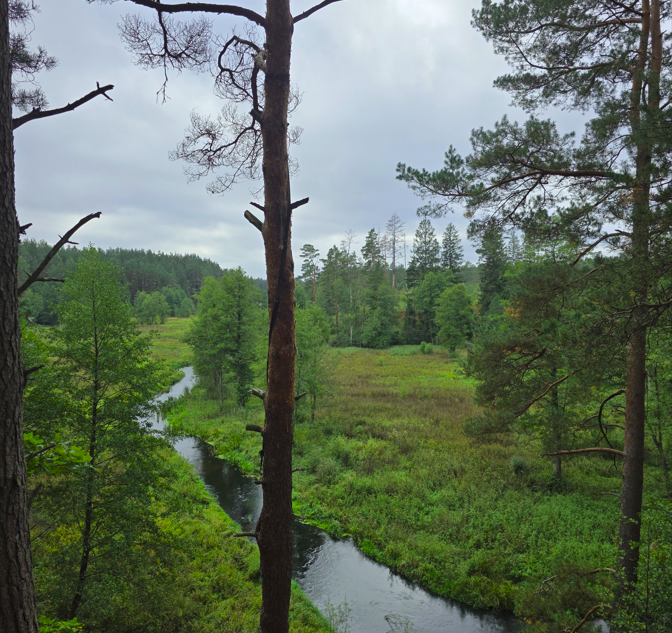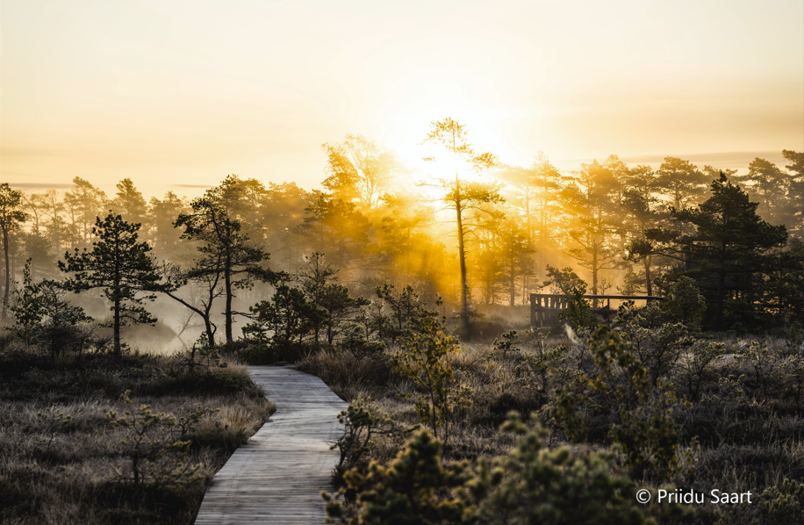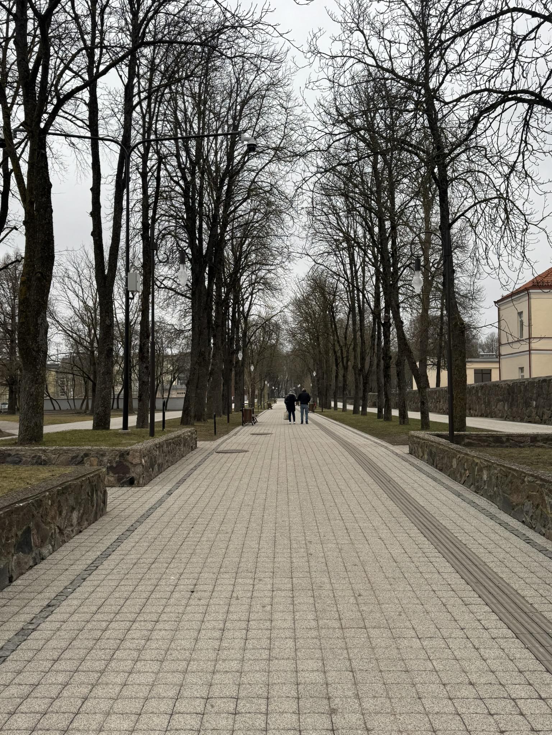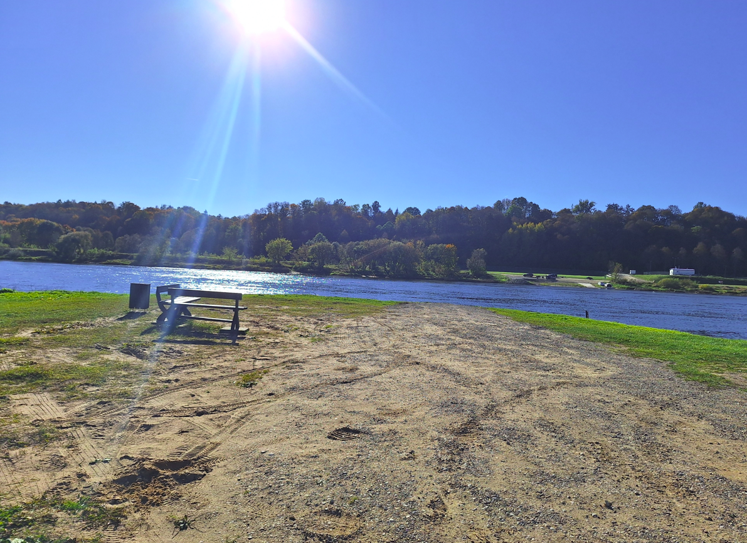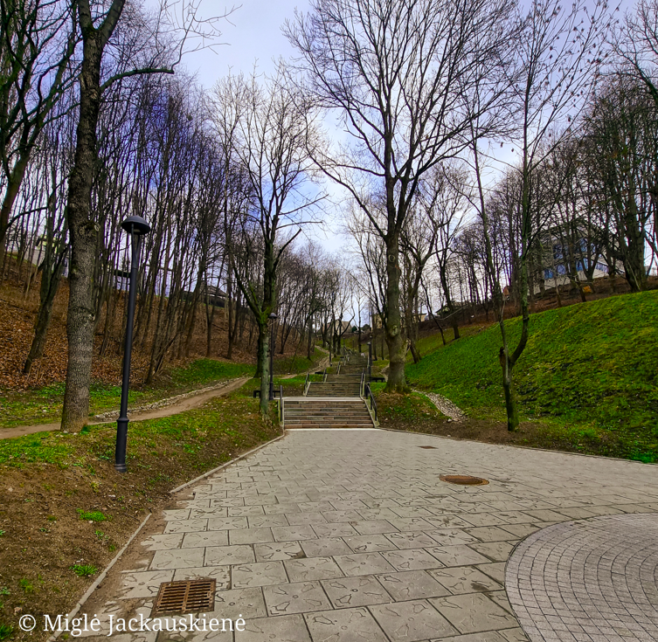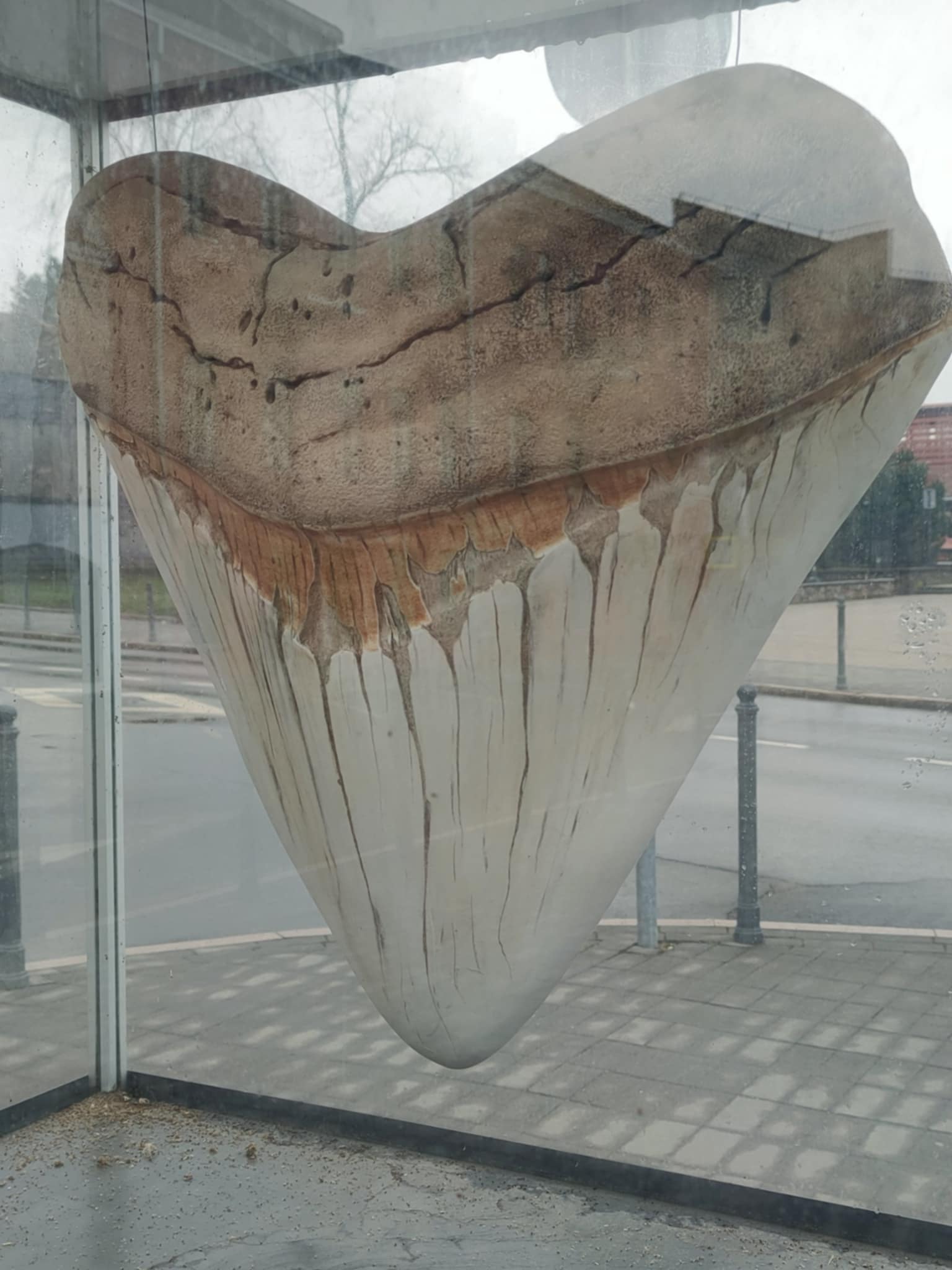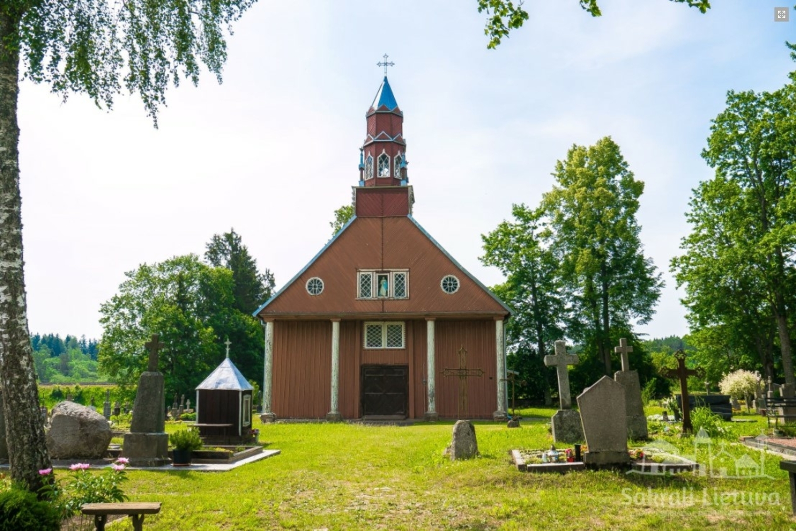The Ubiškė St. Guardian Angels Church is a unique monument from the Romanticism era, built in 1851. This church stands out with its features of Classicism combined with folk architecture. It is a compact, rectangular structure with a three-sided apse and a porch attached to the western façade.
The foundation consists of rubble stone masonry, while the walls are made of timber logs, vertically clad with narrower strips covering the joints. The roof is gabled, with the apse section being hipped. At the front of the church is a decorative tower, built in 1896 after a storm destroyed the original one. This neo-Gothic tower, built on a square base, is adorned with pointed windows and small gables. A smaller tower of the same style decorates the apse.
The main façade features a portico with wooden columns of a round cross-section standing on brick pedestals. The pediment is clad diagonally, creating a pattern resembling an inverted Christmas tree. The sides of the façade incorporate circular rose windows, while the center has a three-part window framed with profiled moldings and a statue of St. Mary. The church doors are double-leafed, adorned with diamond-shaped patterns, and above them is a two-part window with small panes. Other windows in the church
feature decorative grid patterns.
The interior of the church follows a pseudo-basilica style, with the central nave’s ceilings being higher than those of the side naves. Semi-circular arch niches, imitating windows, are decorated with painted ornamentation. The narthex is separated from the central nave by square columns with carved corbels supporting the church’s choir. The interior furnishings are neo-Gothic, including intricate tracery around the windows and chandeliers. The bright central Crucifix altar and the pulpit, adorned with bas-relief carvings and a canopy, are particularly striking.
Next to the church stands a tall rectangular belfry with a shallow pediment and an open gallery supporting a four-sided shingled roof. This roof is topped with a wrought-iron cross featuring an angel figure. Within the churchyard, which is part of the cemetery, there is a wooden chapel built by Kazimieras Mockus and Kazimieras Andreika. The chapel has a square shape with a hipped roof. The corners are decorated with profiled cladding, and the wide windows are framed with sawtooth-patterned moldings. The churchyard is enclosed by a stone masonry wall with wedge-shaped arched gates and side gate openings, forming an almost perfect rectangular perimeter.





 Entertainment
Entertainment
 Food establishments
Food establishments

















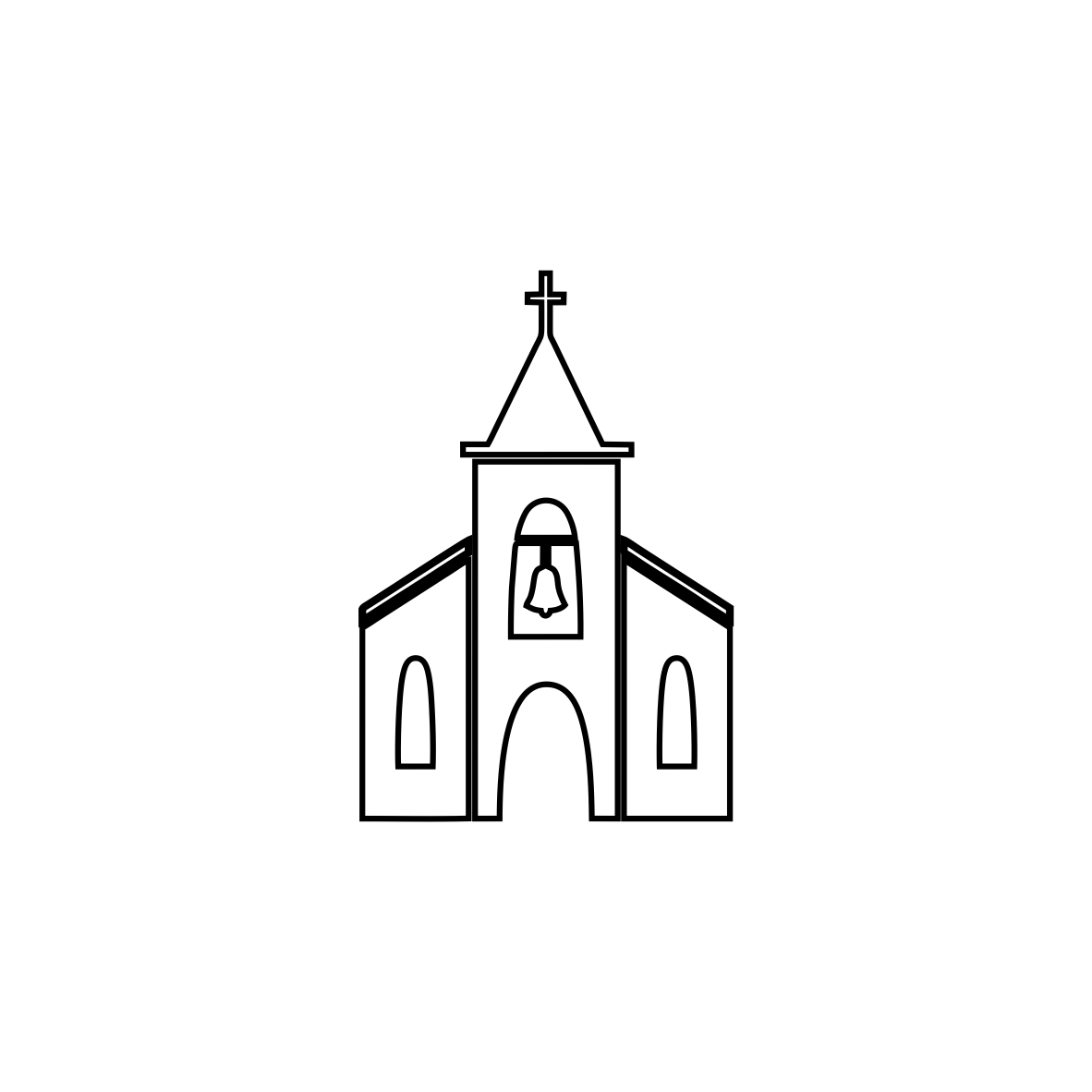




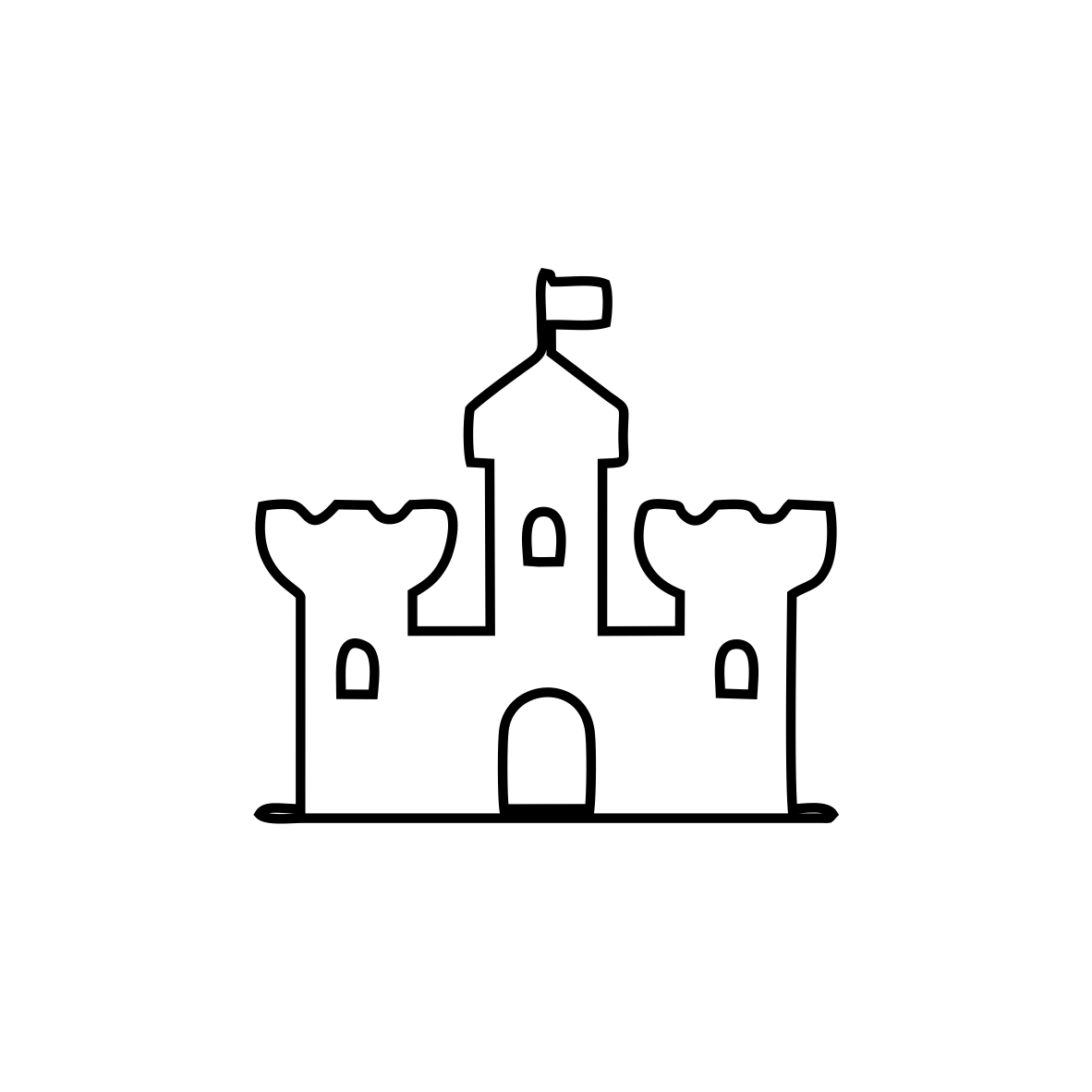
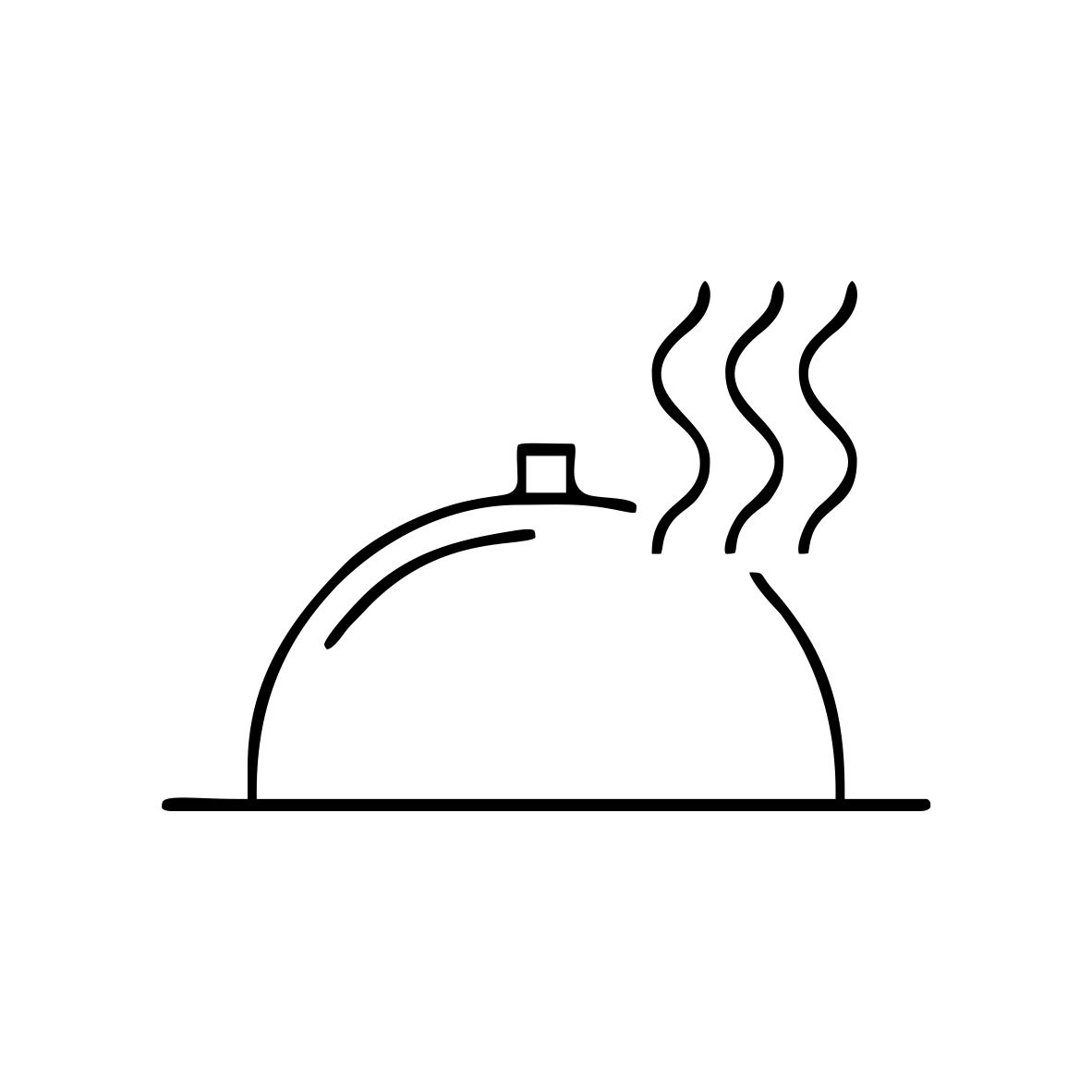





 55.985209, 22.500493
55.985209, 22.500493
 Get directions
Get directions