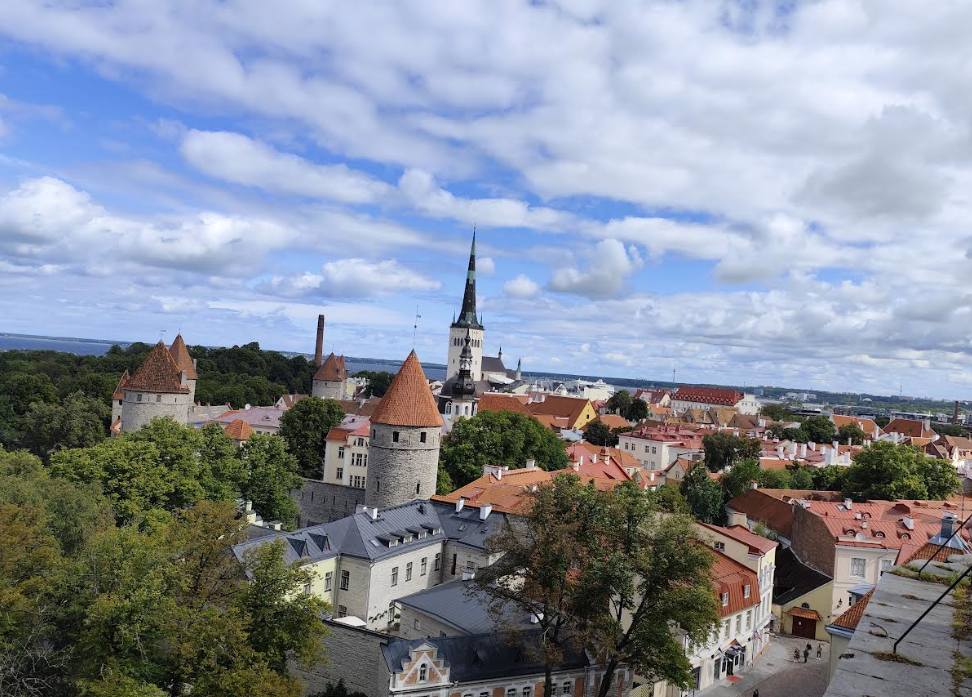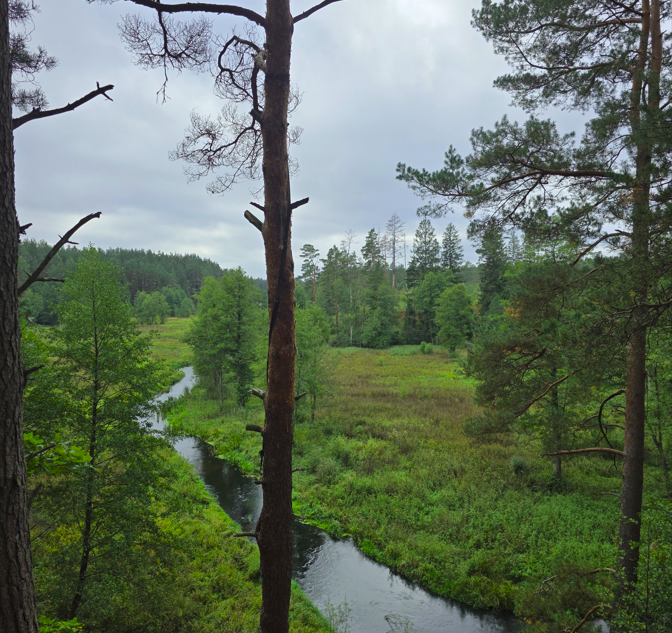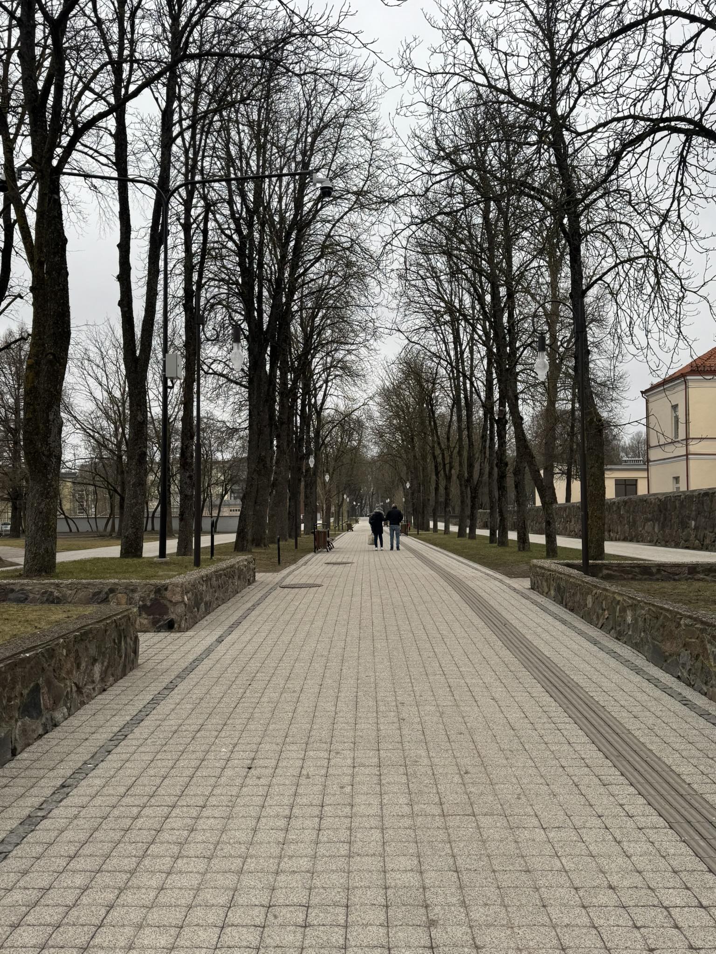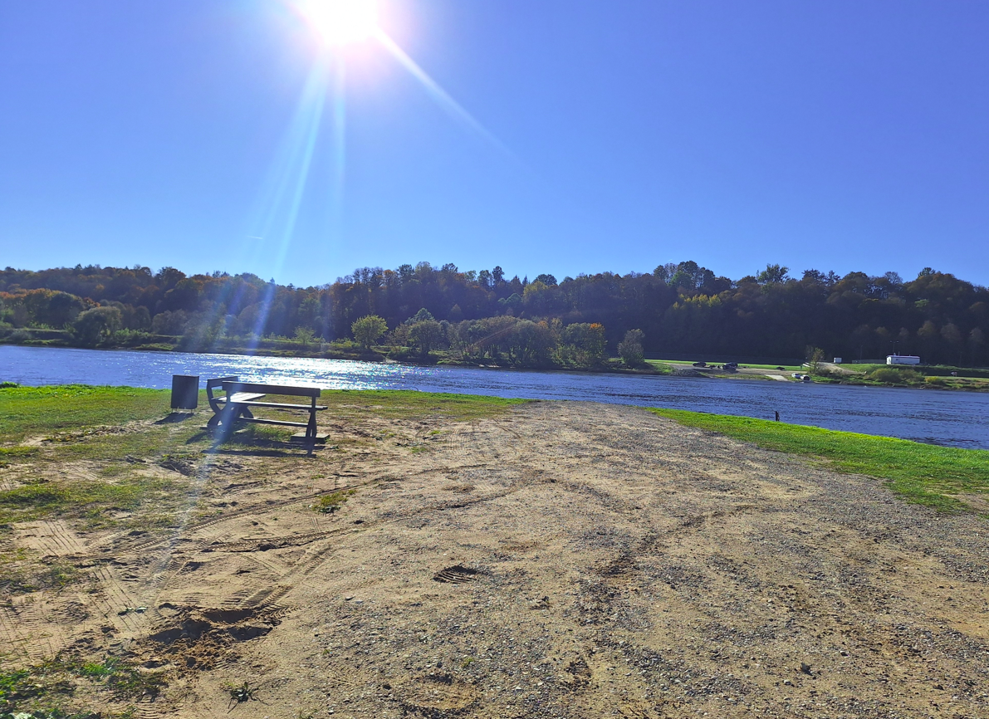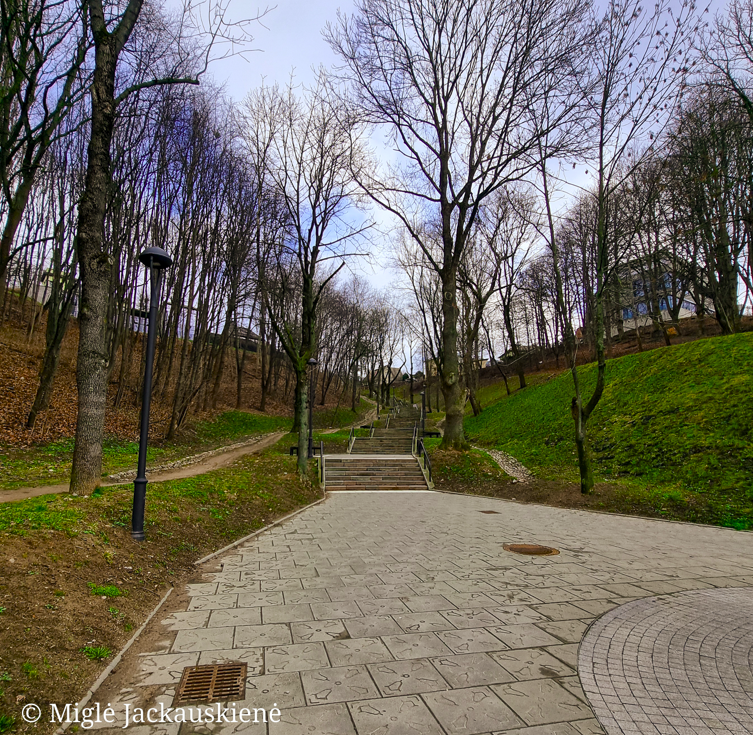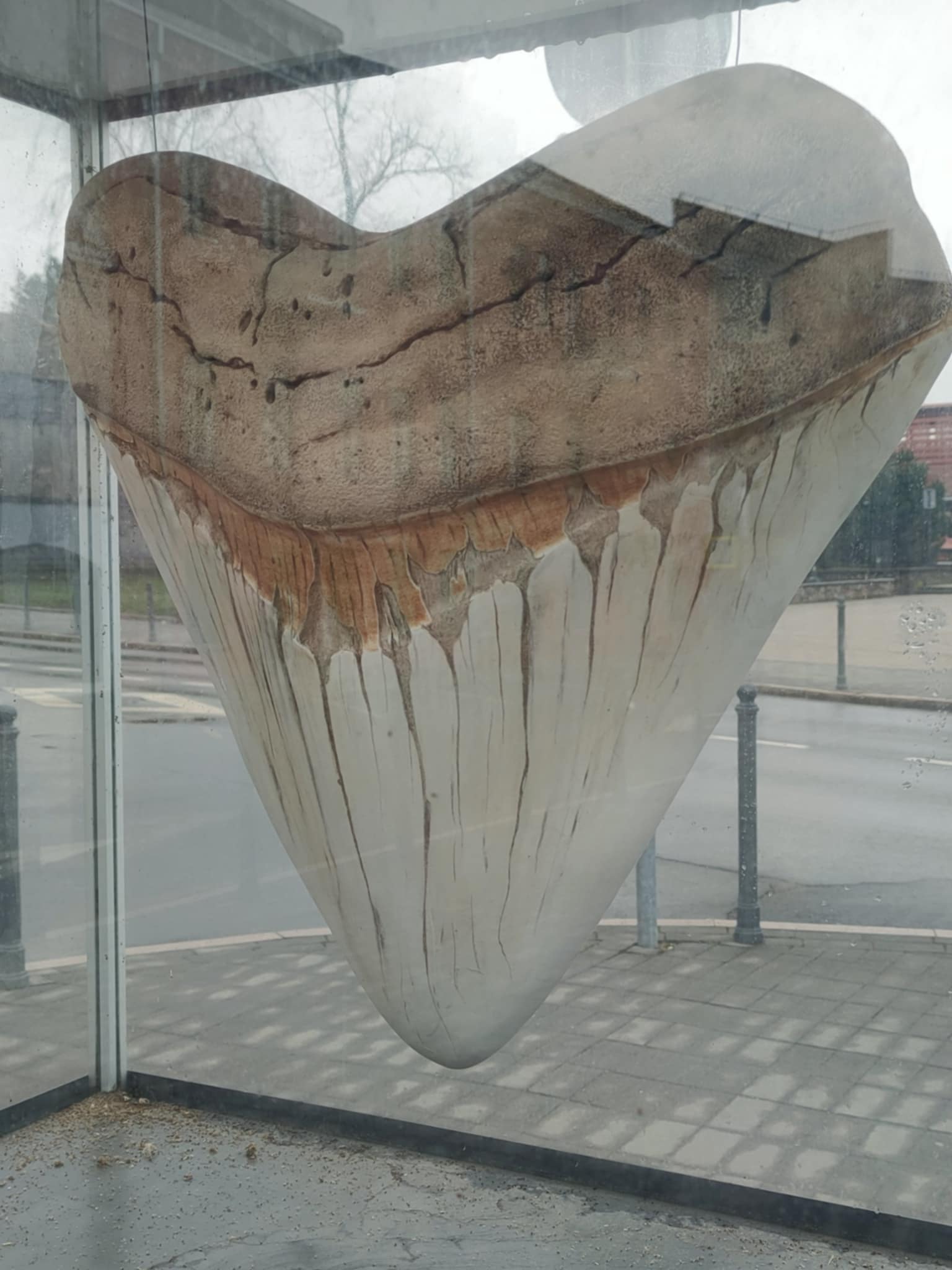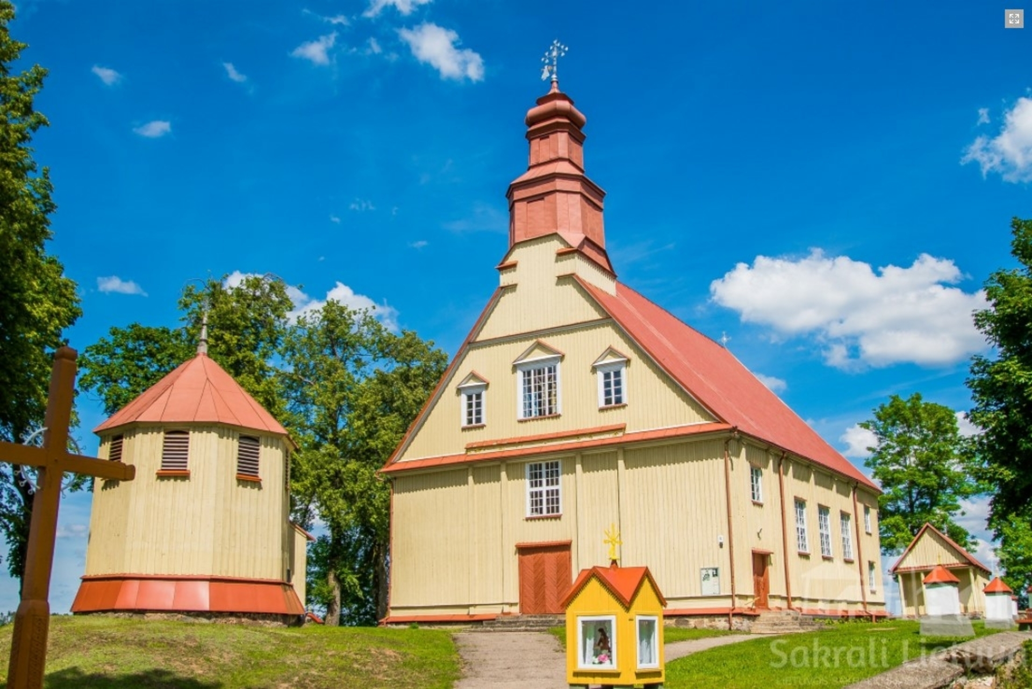The first church in Pavandenė was built in the early 17th century, thanks to the foundation of F. B. Okmianskis. Although the appearance of the old church is not well-documented, it is believed to have remained largely unchanged until the early 19th century, when it was rebuilt due to its deteriorated condition. This reconstruction was initiated by the parish priest Pranciškus Gailevičius, who served in Pavandenė at the time, with resources provided not only by local parishioners but also by the Žemaičių stalininkas Antanas Gedgaudas. During the reconstruction, the old walls up to the windows were preserved, indicating that the church's original plan was maintained. The renovation work was completed in 1802, but by 1820 the roof needed repairs. A visitation report from that time notes that the main altar of the church was dedicated to St. Anne, thus giving the church its name. Major renovations took place in 1912–1913, giving the building its current appearance.
Today, the Pavandenė church is compact, rectangular, and covered with a gabled roof. The church features a narrow five-sided presbytery with a wider gabled roof that creates indentations. The main architectural feature is a massive tower raised above the main façade's pediment. The two-tiered octagonal tower, with an elaborate spire, is topped with
a wrought-iron cross and a weathervane depicting a trumpeting angel, added during the 1912 reconstruction when the old towers were demolished. The main façade displays elements of classical architecture, with a high pediment separated by a canopy and classical rectangular windows with lintels. The church is built on a low stone masonry base and clad in vertical planks, with parallel pairs of wall braces emphasizing the building's verticality.
The interior is hall-like and three-nave, divided by shallow arches supported by columns with high pedestals. The main part is separated from the vestibule by a wooden wall, with a choir space and organ located above the vestibule. The interior features light blue and yellow hues, with five Neo-Baroque altars.
The irregular oval-shaped churchyard is enclosed by a low stone masonry wall. In 1974, three-part masonry arched gates with rectangular towers were constructed. The churchyard also contains 14 masonry chapels of the Stations of the Cross, built on concrete bases and topped with four-pitched roofs adorned with wrought-iron suns. The church's bell tower is wooden, octagonal, and built on a low stone masonry base with a portico, while the roof is covered with sheet metal. Near the church, there is a wooden storage building with a portico supported by four columns.





 Entertainment
Entertainment
 Food establishments
Food establishments





























 55.771848, 22.486428
55.771848, 22.486428
 Get directions
Get directions
